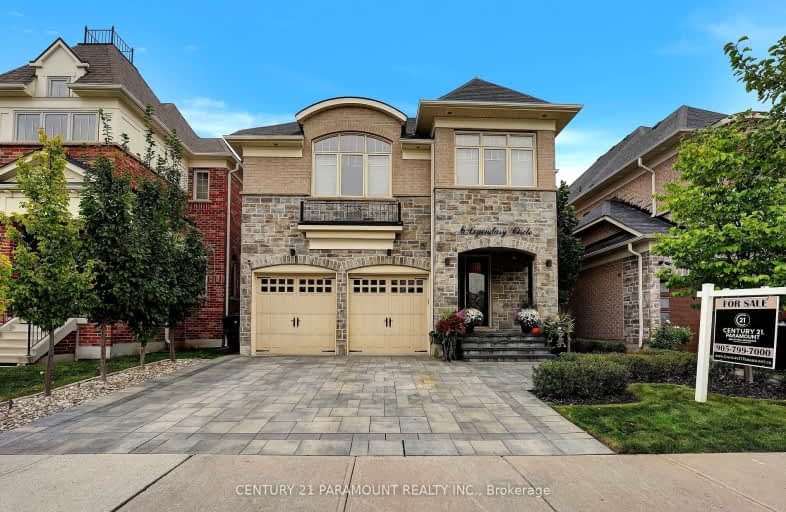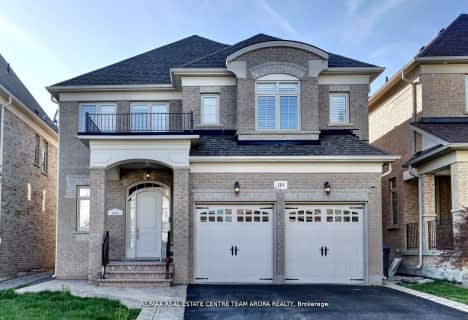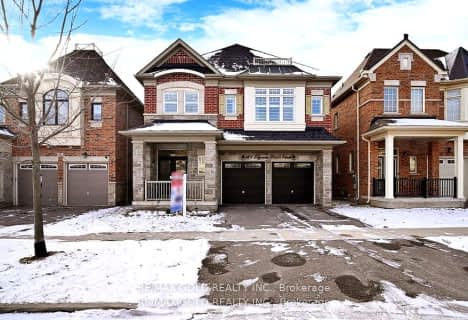

St. Alphonsa Catholic Elementary School
Elementary: CatholicÉcole élémentaire Jeunes sans frontières
Elementary: PublicÉIC Sainte-Famille
Elementary: CatholicÉÉC Ange-Gabriel
Elementary: CatholicSt. Barbara Elementary School
Elementary: CatholicLevi Creek Public School
Elementary: PublicPeel Alternative West
Secondary: PublicPeel Alternative West ISR
Secondary: PublicÉcole secondaire Jeunes sans frontières
Secondary: PublicWest Credit Secondary School
Secondary: PublicÉSC Sainte-Famille
Secondary: CatholicSt Augustine Secondary School
Secondary: Catholic-
Meadowvale Conservation Area
1081 Old Derry Rd W (2nd Line), Mississauga ON L5B 3Y3 2.19km -
Manor Hill Park
Ontario 6.96km -
Sugar Maple Woods Park
7.36km
-
TD Bank Financial Group
6760 Meadowvale Town Centre Cir (at Aquataine Ave.), Mississauga ON L5N 4B7 4.43km -
TD Bank Financial Group
9435 Mississauga Rd, Brampton ON L6X 0Z8 5.51km -
TD Bank Financial Group
20 Milverton Dr, Mississauga ON L5R 3G2 7.1km
- 7 bath
- 6 bed
- 3000 sqft
108 Elysian Fields Circle, Brampton, Ontario • L6Y 6E9 • Bram West
- 5 bath
- 5 bed
- 3500 sqft
44 Elysian Fields Circle, Brampton, Ontario • L6Y 6E9 • Bram West








