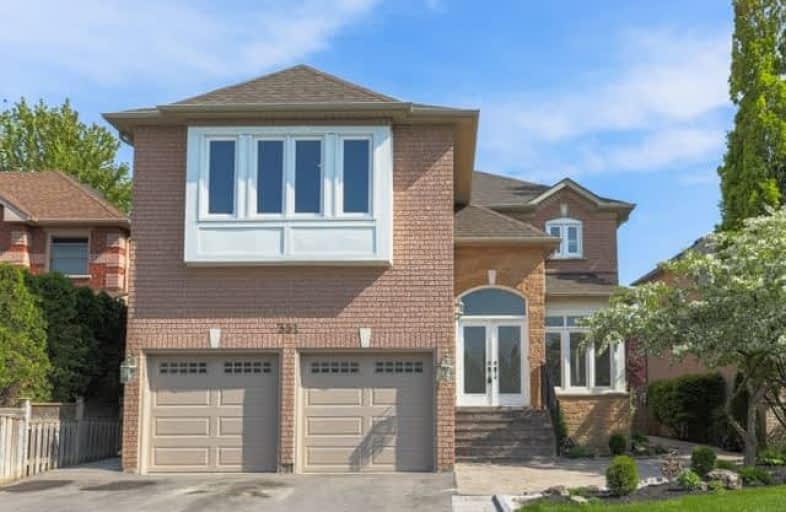Sold on Jun 02, 2018
Note: Property is not currently for sale or for rent.

-
Type: Detached
-
Style: 2-Storey
-
Size: 3000 sqft
-
Lot Size: 51.16 x 99.51 Feet
-
Age: No Data
-
Taxes: $5,950 per year
-
Days on Site: 9 Days
-
Added: Sep 07, 2019 (1 week on market)
-
Updated:
-
Last Checked: 3 months ago
-
MLS®#: N4138850
-
Listed By: Re/max hallmark lino arci group realty, brokerage
*Wow*Beautiful Custom Renovated Dream Home*Worth Every Penny*Gorgeous Custom Finishes*Hrdwd Flrs*Pot Lights*Smooth Ceilings Thruout*Gas Frpce W/Cultured Stone Accent*Upgrded Baseboards/Trim*Custom Gourmet Chef's Kit W/ S/S Appl/Custom Bcksplsh/Quartz Cntrs/B/I Wine Rack/Maple Kit Cabinets*W/O 2 Level Deck*Stunning Mstr Retreat W/W/O Balcony/Spa Ensuite/Glass Shwr/Floating Tub/W/I Closet*Prof Fin Custom Bsmt W/Rec Rm/New Kit/Bthrm/Bdrm; Great For Nanny/Inlaws*
Extras
*Main Floor Office W/French Doors*Incl: 2 Fridges,2 Stoves,Hood Range,Dishwasher*Washer*Dryer*Elfs*Cvac*Roof (2014)*Furnace (2015)*New Window Coverings*Freshly Painted*Hot Tub In Backyard*Wrought Iron Pickets*New Exterior Stone Stairs*
Property Details
Facts for 351 Cunningham Drive, Vaughan
Status
Days on Market: 9
Last Status: Sold
Sold Date: Jun 02, 2018
Closed Date: Sep 27, 2018
Expiry Date: Oct 31, 2018
Sold Price: $1,320,000
Unavailable Date: Jun 02, 2018
Input Date: May 24, 2018
Property
Status: Sale
Property Type: Detached
Style: 2-Storey
Size (sq ft): 3000
Area: Vaughan
Community: Maple
Availability Date: Tba
Inside
Bedrooms: 5
Bedrooms Plus: 2
Bathrooms: 5
Kitchens: 1
Kitchens Plus: 1
Rooms: 10
Den/Family Room: Yes
Air Conditioning: Central Air
Fireplace: Yes
Laundry Level: Main
Central Vacuum: Y
Washrooms: 5
Building
Basement: Finished
Heat Type: Forced Air
Heat Source: Gas
Exterior: Brick
UFFI: No
Water Supply: Municipal
Special Designation: Unknown
Parking
Driveway: Private
Garage Spaces: 2
Garage Type: Attached
Covered Parking Spaces: 4
Total Parking Spaces: 6
Fees
Tax Year: 2017
Tax Legal Description: Pcl 4-1 Sec 65M3065; Lot 4 Pl 65M3065; Vaughan
Taxes: $5,950
Highlights
Feature: Lake/Pond
Land
Cross Street: Jane St/Major Macken
Municipality District: Vaughan
Fronting On: South
Pool: None
Sewer: Sewers
Lot Depth: 99.51 Feet
Lot Frontage: 51.16 Feet
Lot Irregularities: **Immaculate Custom R
Additional Media
- Virtual Tour: https://youtu.be/ZChbF5Es2lQ
Rooms
Room details for 351 Cunningham Drive, Vaughan
| Type | Dimensions | Description |
|---|---|---|
| Living Main | 4.41 x 3.31 | Hardwood Floor, Pot Lights, Wainscoting |
| Dining Main | 3.41 x 4.41 | Hardwood Floor, Wainscoting, Coffered Ceiling |
| Family Main | 4.92 x 3.22 | Hardwood Floor, Pot Lights, Gas Fireplace |
| Kitchen Main | 6.62 x 4.01 | Hardwood Floor, Stainless Steel Appl, Backsplash |
| Breakfast Main | 6.62 x 4.01 | Hardwood Floor, Quartz Counter, W/O To Deck |
| Master 2nd | 4.36 x 5.52 | Hardwood Floor, W/I Closet, 6 Pc Ensuite |
| 2nd Br 2nd | 5.42 x 4.73 | Hardwood Floor, W/I Closet, 4 Pc Ensuite |
| 3rd Br 2nd | 3.42 x 3.22 | Hardwood Floor, Large Closet, Closet Organizers |
| 4th Br 2nd | 3.55 x 3.42 | Hardwood Floor, Large Closet, Large Window |
| 5th Br 2nd | 3.42 x 3.12 | Hardwood Floor, Closet, Window |
| Rec Bsmt | 6.32 x 5.02 | Finished, Family Size Kitchen, 3 Pc Ensuite |
| Br Bsmt | 3.06 x 2.98 | Separate Rm, Large Closet, Picture Window |

| XXXXXXXX | XXX XX, XXXX |
XXXX XXX XXXX |
$X,XXX,XXX |
| XXX XX, XXXX |
XXXXXX XXX XXXX |
$X,XXX,XXX | |
| XXXXXXXX | XXX XX, XXXX |
XXXX XXX XXXX |
$X,XXX,XXX |
| XXX XX, XXXX |
XXXXXX XXX XXXX |
$XXX,XXX |
| XXXXXXXX XXXX | XXX XX, XXXX | $1,320,000 XXX XXXX |
| XXXXXXXX XXXXXX | XXX XX, XXXX | $1,348,888 XXX XXXX |
| XXXXXXXX XXXX | XXX XX, XXXX | $1,070,000 XXX XXXX |
| XXXXXXXX XXXXXX | XXX XX, XXXX | $999,999 XXX XXXX |

ÉÉC Le-Petit-Prince
Elementary: CatholicSt David Catholic Elementary School
Elementary: CatholicMichael Cranny Elementary School
Elementary: PublicDivine Mercy Catholic Elementary School
Elementary: CatholicMackenzie Glen Public School
Elementary: PublicHoly Jubilee Catholic Elementary School
Elementary: CatholicSt Luke Catholic Learning Centre
Secondary: CatholicTommy Douglas Secondary School
Secondary: PublicMaple High School
Secondary: PublicSt Joan of Arc Catholic High School
Secondary: CatholicStephen Lewis Secondary School
Secondary: PublicSt Jean de Brebeuf Catholic High School
Secondary: Catholic- 4 bath
- 5 bed


