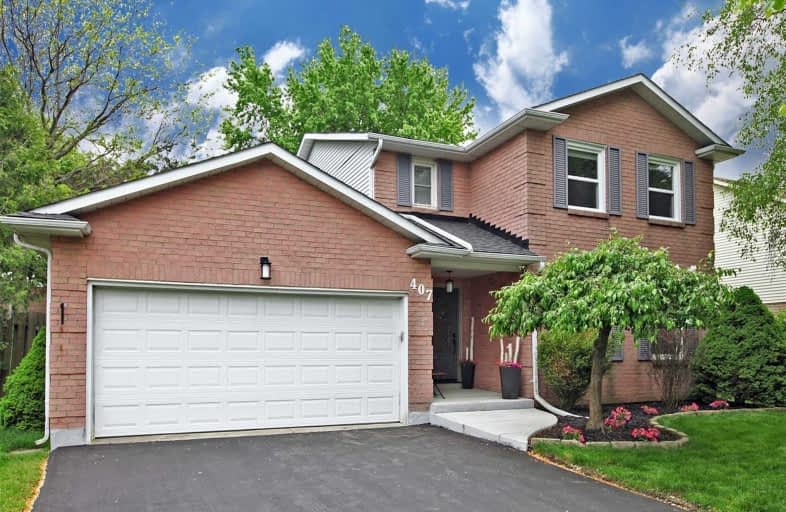Sold on Jul 08, 2019
Note: Property is not currently for sale or for rent.

-
Type: Detached
-
Style: 2-Storey
-
Lot Size: 55.98 x 120.38 Feet
-
Age: No Data
-
Taxes: $4,271 per year
-
Days on Site: 26 Days
-
Added: Sep 07, 2019 (3 weeks on market)
-
Updated:
-
Last Checked: 3 months ago
-
MLS®#: X4483560
-
Listed By: Keller williams real estate associates diane salman group, b
Excellent 4 Bedrm Detached Home Nestled In A Peaceful Mature Neighborhood. Home Renovated In 2019 W/New Wood Flooring Throughout, New Kitchen , New Baths, New Stainless Steel Appliances, New Driveway & Deck, New Gas Fireplace. Nice Layout W/Formal Living & Dining, Spacious Separate Family Rm W/Gas Fire Place & W/O Deck. Huge Master W/3 Pc Ensuite & Large W/I Closet, All Bedrm's Of Generous Size. Beautiful Pvt Backyard W/Large Deck For Entertaining. New Paint
Extras
Home Renovate (2019) W/Wood Flooring Throughout, New Kitchen , New Baths, New Stainless Steel Appliances (Double Door Fridge, Stove, B/I Dishwasher). New Driveway & Deck, New Gas Fireplace . Clothes Washer&Dryer. All Elf's. Garage
Property Details
Facts for 407 Cottingham Crescent, Hamilton
Status
Days on Market: 26
Last Status: Sold
Sold Date: Jul 08, 2019
Closed Date: Sep 12, 2019
Expiry Date: Nov 06, 2019
Sold Price: $655,000
Unavailable Date: Jul 08, 2019
Input Date: Jun 12, 2019
Property
Status: Sale
Property Type: Detached
Style: 2-Storey
Area: Hamilton
Community: Ancaster
Availability Date: Immediate/Flex
Inside
Bedrooms: 4
Bathrooms: 3
Kitchens: 1
Rooms: 10
Den/Family Room: Yes
Air Conditioning: Central Air
Fireplace: Yes
Washrooms: 3
Building
Basement: Full
Basement 2: Unfinished
Heat Type: Forced Air
Heat Source: Gas
Exterior: Brick
Water Supply: Municipal
Special Designation: Unknown
Parking
Driveway: Private
Garage Spaces: 2
Garage Type: Attached
Covered Parking Spaces: 2
Total Parking Spaces: 4
Fees
Tax Year: 2018
Tax Legal Description: Pcl 46-1, Sec M299 ; Lt 46, Pl M299 , S/T The Tran
Taxes: $4,271
Land
Cross Street: Amberly Blvd & Fiddl
Municipality District: Hamilton
Fronting On: South
Parcel Number: 174150166
Pool: None
Sewer: Sewers
Lot Depth: 120.38 Feet
Lot Frontage: 55.98 Feet
Zoning: Residential
Additional Media
- Virtual Tour: https://tours.downtownphotos.net/public/vtour/display/1327870?idx=1#!/
Rooms
Room details for 407 Cottingham Crescent, Hamilton
| Type | Dimensions | Description |
|---|---|---|
| Living Main | 4.60 x 3.81 | Picture Window, Wood Floor, Pot Lights |
| Dining Main | 3.35 x 3.01 | Wood Floor, Bay Window, Pot Lights |
| Family Main | 4.24 x 3.22 | Gas Fireplace, Wood Floor, W/O To Deck |
| Kitchen Main | 3.61 x 3.50 | Modern Kitchen, Stainless Steel Appl, Window |
| 4th Br 2nd | 2.91 x 2.76 | Wood Floor, Closet, Window |
| 3rd Br 2nd | 3.02 x 4.13 | Wood Floor, Closet, Window |
| 2nd Br 2nd | 3.02 x 2.90 | Wood Floor, Closet, Window |
| Master 2nd | 5.62 x 3.81 | Wood Floor, W/I Closet, 3 Pc Ensuite |
| Bathroom Main | - | 2 Pc Bath, Renovated, Tile Floor |
| Bathroom 2nd | - | 3 Pc Ensuite, Renovated, Separate Shower |
| Bathroom 2nd | - | 4 Pc Bath, Renovated, Soaker |
| Laundry Bsmt | - | Unfinished |
| XXXXXXXX | XXX XX, XXXX |
XXXX XXX XXXX |
$XXX,XXX |
| XXX XX, XXXX |
XXXXXX XXX XXXX |
$XXX,XXX | |
| XXXXXXXX | XXX XX, XXXX |
XXXXXXX XXX XXXX |
|
| XXX XX, XXXX |
XXXXXX XXX XXXX |
$XXX,XXX |
| XXXXXXXX XXXX | XXX XX, XXXX | $655,000 XXX XXXX |
| XXXXXXXX XXXXXX | XXX XX, XXXX | $669,900 XXX XXXX |
| XXXXXXXX XXXXXXX | XXX XX, XXXX | XXX XXXX |
| XXXXXXXX XXXXXX | XXX XX, XXXX | $649,000 XXX XXXX |

Rousseau Public School
Elementary: PublicAncaster Senior Public School
Elementary: PublicC H Bray School
Elementary: PublicSt. Ann (Ancaster) Catholic Elementary School
Elementary: CatholicSt. Joachim Catholic Elementary School
Elementary: CatholicFessenden School
Elementary: PublicDundas Valley Secondary School
Secondary: PublicSt. Mary Catholic Secondary School
Secondary: CatholicSir Allan MacNab Secondary School
Secondary: PublicBishop Tonnos Catholic Secondary School
Secondary: CatholicAncaster High School
Secondary: PublicSt. Thomas More Catholic Secondary School
Secondary: Catholic

