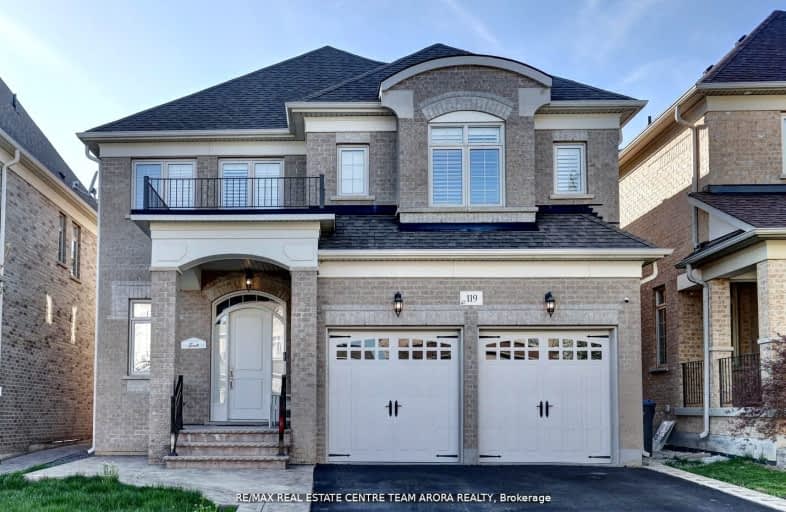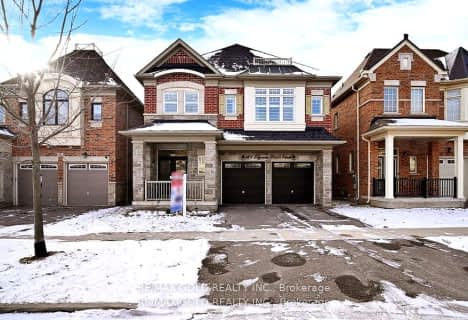Car-Dependent
- Most errands require a car.
Some Transit
- Most errands require a car.
Somewhat Bikeable
- Most errands require a car.

St. Alphonsa Catholic Elementary School
Elementary: CatholicÉcole élémentaire Jeunes sans frontières
Elementary: PublicÉÉC Ange-Gabriel
Elementary: CatholicSt. Barbara Elementary School
Elementary: CatholicLevi Creek Public School
Elementary: PublicRoberta Bondar Public School
Elementary: PublicPeel Alternative West
Secondary: PublicPeel Alternative West ISR
Secondary: PublicÉcole secondaire Jeunes sans frontières
Secondary: PublicWest Credit Secondary School
Secondary: PublicÉSC Sainte-Famille
Secondary: CatholicSt Augustine Secondary School
Secondary: Catholic-
Meadowvale Conservation Area
1081 Old Derry Rd W (2nd Line), Mississauga ON L5B 3Y3 2.44km -
Manor Hill Park
Ontario 7.27km -
Staghorn Woods Park
855 Ceremonial Dr, Mississauga ON 7.36km
-
TD Bank Financial Group
96 Clementine Dr, Brampton ON L6Y 0L8 2.12km -
RBC Royal Bank
2965 Argentia Rd (Winston Churchill Blvd.), Mississauga ON L5N 0A2 3.5km -
TD Bank Financial Group
3120 Argentia Rd (Winston Churchill Blvd), Mississauga ON 3.89km
- 7 bath
- 6 bed
- 3000 sqft
108 Elysian Fields Circle, Brampton, Ontario • L6Y 6E9 • Bram West
- 5 bath
- 5 bed
- 3500 sqft
44 Elysian Fields Circle, Brampton, Ontario • L6Y 6E9 • Bram West
- 6 bath
- 5 bed
- 3500 sqft
32 Mistyglen Crescent, Brampton, Ontario • L6Y 0X2 • Credit Valley

















