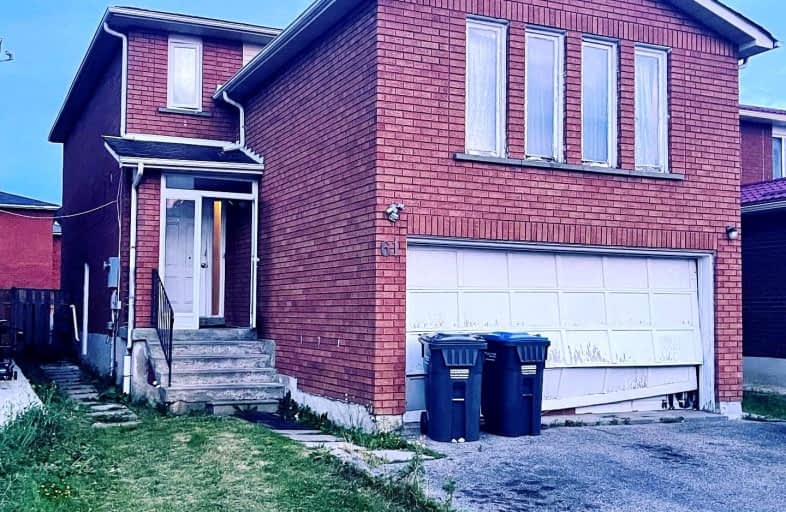Very Walkable
- Most errands can be accomplished on foot.
76
/100
Good Transit
- Some errands can be accomplished by public transportation.
69
/100
Bikeable
- Some errands can be accomplished on bike.
57
/100

St Kevin School
Elementary: Catholic
1.30 km
Pauline Vanier Catholic Elementary School
Elementary: Catholic
0.91 km
Fletcher's Creek Senior Public School
Elementary: Public
1.21 km
Ray Lawson
Elementary: Public
1.10 km
Morton Way Public School
Elementary: Public
0.84 km
Hickory Wood Public School
Elementary: Public
0.64 km
Peel Alternative North
Secondary: Public
3.11 km
École secondaire Jeunes sans frontières
Secondary: Public
3.39 km
Peel Alternative North ISR
Secondary: Public
3.15 km
St Augustine Secondary School
Secondary: Catholic
1.90 km
Brampton Centennial Secondary School
Secondary: Public
1.71 km
Turner Fenton Secondary School
Secondary: Public
3.17 km
-
Chinguacousy Park
Central Park Dr (at Queen St. E), Brampton ON L6S 6G7 8.26km -
Fairwind Park
181 Eglinton Ave W, Mississauga ON L5R 0E9 8.61km -
Sugar Maple Woods Park
9.99km
-
TD Bank Financial Group
7685 Hurontario St S, Brampton ON L6W 0B4 1.71km -
TD Bank Financial Group
8305 Financial Dr, Brampton ON L6Y 1M1 4.11km -
TD Bank Financial Group
20 Milverton Dr, Mississauga ON L5R 3G2 6.64km
