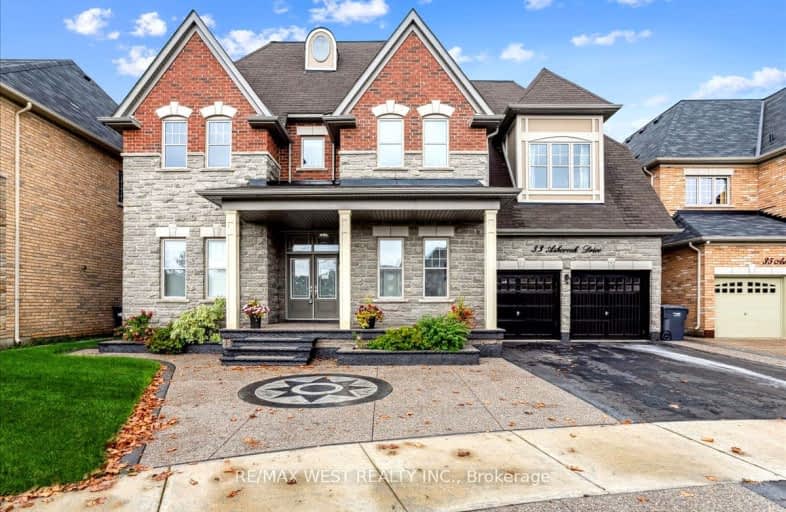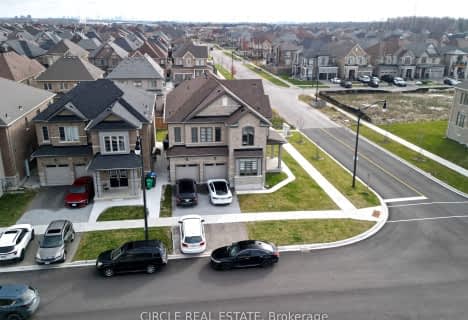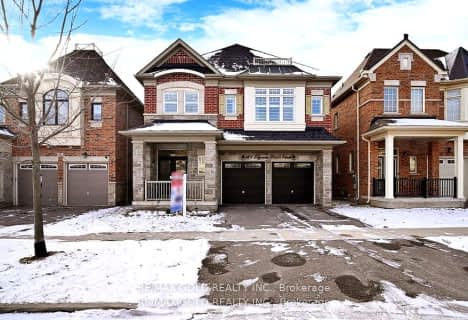
Car-Dependent
- Almost all errands require a car.
Some Transit
- Most errands require a car.
Somewhat Bikeable
- Most errands require a car.

St. Alphonsa Catholic Elementary School
Elementary: CatholicSt Brigid School
Elementary: CatholicSt Monica Elementary School
Elementary: CatholicCopeland Public School
Elementary: PublicEldorado P.S. (Elementary)
Elementary: PublicChurchville P.S. Elementary School
Elementary: PublicArchbishop Romero Catholic Secondary School
Secondary: CatholicÉcole secondaire Jeunes sans frontières
Secondary: PublicSt Augustine Secondary School
Secondary: CatholicBrampton Centennial Secondary School
Secondary: PublicSt. Roch Catholic Secondary School
Secondary: CatholicDavid Suzuki Secondary School
Secondary: Public-
Iggy's Grill Bar Patio at Lionhead
8525 Mississauga Road, Brampton, ON L6Y 0C1 1.29km -
Turtle Jack’s
8295 Financial Drive, Building O, Brampton, ON L6Y 0C1 1.84km -
Kelseys Original Roadhouse
8225 Financial Drive, Brampton, ON L6Y 0C1 1.73km
-
Starbucks
65 Dusk Drive, Unit 1, Brampton, ON L6Y 0H7 0.94km -
Little London Cafe
20 Polonia Avenue, Brampton, ON L6Y 0K9 1.43km -
Tim Hortons
90 Clementine Dr, Brampton, ON L6Y 5M3 1.7km
-
Fuzion Fitness
20 Polonia Avenue, Unit 107, Brampton, ON L6Y 0K9 1.42km -
Orangetheory Fitness
8275 Financial Drive, Brampton, ON L6Y 5G8 1.73km -
Anytime Fitness
315 Royal West Dr, Unit F & G, Brampton, ON L6X 5K8 3.28km
-
Dusk I D A Pharmacy
55 Dusk Drive, Brampton, ON L6Y 5Z6 0.93km -
Shoppers Drug Mart
520 Charolais Blvd, Brampton, ON L6Y 0R5 1.19km -
Rocky's No Frills
70 Clementine Drive, Brampton, ON L6Y 5R5 1.8km
-
Punjabi Chaska
Brampton, ON L6Y 0G8 0.4km -
Tummy Fillers
Brampton, ON L6Y 0Z3 0.58km -
Gino's Pizza
45 Dusk Drive, Brampton, ON L6Y 0H7 0.88km
-
Shoppers World Brampton
56-499 Main Street S, Brampton, ON L6Y 1N7 3.78km -
Derry Village Square
7070 St Barbara Boulevard, Mississauga, ON L5W 0E6 4.96km -
Products NET
7111 Syntex Drive, 3rd Floor, Mississauga, ON L5N 8C3 5.26km
-
Shoppers Drug Mart
520 Charolais Blvd, Brampton, ON L6Y 0R5 1.19km -
EuroMax Foods
20 Polonia Avenue, Unit 101, Brampton, ON L6Y 0K9 1.41km -
Spataro's No Frills
8990 Chinguacousy Road, Brampton, ON L6Y 5X6 1.84km
-
The Beer Store
11 Worthington Avenue, Brampton, ON L7A 2Y7 4.68km -
LCBO
31 Worthington Avenue, Brampton, ON L7A 2Y7 4.87km -
LCBO Orion Gate West
545 Steeles Ave E, Brampton, ON L6W 4S2 5.39km
-
Esso
7970 Mavis Road, Brampton, ON L6Y 5L5 1.79km -
Petro-Canada
7965 Financial Drive, Brampton, ON L6Y 0J8 2.07km -
Petro-Canada
471 Main St S, Brampton, ON L6Y 1N6 3.76km
-
Garden Square
12 Main Street N, Brampton, ON L6V 1N6 4.23km -
Rose Theatre Brampton
1 Theatre Lane, Brampton, ON L6V 0A3 4.34km -
Cineplex Cinemas Courtney Park
110 Courtney Park Drive, Mississauga, ON L5T 2Y3 6.94km
-
Brampton Library - Four Corners Branch
65 Queen Street E, Brampton, ON L6W 3L6 4.43km -
Courtney Park Public Library
730 Courtneypark Drive W, Mississauga, ON L5W 1L9 6.03km -
Meadowvale Branch Library
6677 Meadowvale Town Centre Circle, Mississauga, ON L5N 2R5 7.56km
-
William Osler Hospital
Bovaird Drive E, Brampton, ON 10.91km -
Brampton Civic Hospital
2100 Bovaird Drive, Brampton, ON L6R 3J7 10.83km -
The Credit Valley Hospital
2200 Eglinton Avenue W, Mississauga, ON L5M 2N1 11.73km
-
Lake Aquitaine Park
2750 Aquitaine Ave, Mississauga ON L5N 3S6 7.2km -
Chinguacousy Park
Central Park Dr (at Queen St. E), Brampton ON L6S 6G7 9.35km -
Fairwind Park
181 Eglinton Ave W, Mississauga ON L5R 0E9 10.76km
-
Scotiabank
8974 Chinguacousy Rd, Brampton ON L6Y 5X6 1.77km -
Scotiabank
9483 Mississauga Rd, Brampton ON L6X 0Z8 3.31km -
Scotiabank
284 Queen St E (at Hansen Rd.), Brampton ON L6V 1C2 6.01km
- 7 bath
- 6 bed
- 3000 sqft
108 Elysian Fields Circle, Brampton, Ontario • L6Y 6E9 • Bram West




