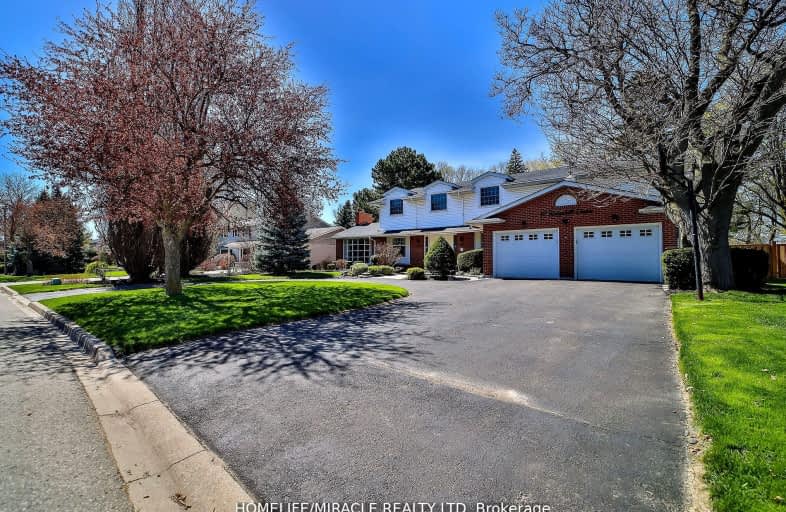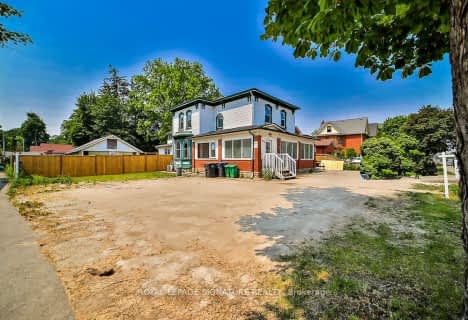Car-Dependent
- Almost all errands require a car.
Some Transit
- Most errands require a car.
Somewhat Bikeable
- Most errands require a car.

St Brigid School
Elementary: CatholicMcHugh Public School
Elementary: PublicBishop Francis Allen Catholic School
Elementary: CatholicMorton Way Public School
Elementary: PublicCentennial Senior Public School
Elementary: PublicRidgeview Public School
Elementary: PublicPeel Alternative North
Secondary: PublicArchbishop Romero Catholic Secondary School
Secondary: CatholicPeel Alternative North ISR
Secondary: PublicSt Augustine Secondary School
Secondary: CatholicCardinal Leger Secondary School
Secondary: CatholicBrampton Centennial Secondary School
Secondary: Public-
Walter Hakka Restaurant & Lounge
305 Charolais Boulevard, Unit 2, Brampton, ON L6Y 2R2 1.12km -
The Ivy Bridge
160 Main Street S, Brampton, ON L6W 2C9 1.14km -
Chuck's Roadhouse Bar & Grill
1 Steeles Avenue E, Brampton, ON L6W 4J4 1.74km
-
The Dapper Doughnut Express
186A Main Street S, Brampton, ON L6W 2E2 1.05km -
Kin Kin Bakery & Bubble Tea
499 Main Street South, Brampton, ON L6Y 1N7 1.25km -
Tim Hortons
497 Main Street S, Brampton, ON L6Y 1N6 1.35km
-
Charolais I D A Pharmacy
305 Charolais Blvd, Brampton, ON L6Y 2R2 1.14km -
Shoppers Drug Mart
160 Main Street S, Brampton, ON L6W 2E1 1.15km -
Rexall
499 Main Street S, Brampton, ON L6Y 1N7 1.39km
-
Doaba Sweets & Restaurant
305 Charolais Boulevard, Unit 9, Brampton, ON L6Y 2R2 1.01km -
Pizza Pizza
194 Main Street S, Brampton, ON L6W 2E2 1.04km -
Shalimar Bistro
190 Main Street S, Brampton, ON L6W 2E2 1.05km
-
Shoppers World Brampton
56-499 Main Street S, Brampton, ON L6Y 1N7 1.47km -
Kennedy Square Mall
50 Kennedy Rd S, Brampton, ON L6W 3E7 2.55km -
Centennial Mall
227 Vodden Street E, Brampton, ON L6V 1N2 3.76km
-
Golden Groceries
305 Charolais Blvd, Brampton, ON L6Y 2R2 1.14km -
Metro
156 Main Street S, Brampton, ON L6W 2C9 1.2km -
Oceans Fresh Food Market
499 Main Street S, Brampton, ON L6Y 1N6 1.45km
-
LCBO Orion Gate West
545 Steeles Ave E, Brampton, ON L6W 4S2 2.84km -
The Beer Store
11 Worthington Avenue, Brampton, ON L7A 2Y7 5.06km -
LCBO
31 Worthington Avenue, Brampton, ON L7A 2Y7 5.29km
-
Petro-Canada
471 Main St S, Brampton, ON L6Y 1N6 1.41km -
Master Mechanic
7890 Hurontario Street, Brampton, ON L6V 3N2 1.97km -
Petro V Plus
7890 Hurontario St, Brampton, ON L6Y 0C7 1.98km
-
Garden Square
12 Main Street N, Brampton, ON L6V 1N6 2.03km -
Rose Theatre Brampton
1 Theatre Lane, Brampton, ON L6V 0A3 2.16km -
Cineplex Cinemas Courtney Park
110 Courtney Park Drive, Mississauga, ON L5T 2Y3 6.07km
-
Brampton Library - Four Corners Branch
65 Queen Street E, Brampton, ON L6W 3L6 2.13km -
Courtney Park Public Library
730 Courtneypark Drive W, Mississauga, ON L5W 1L9 6.07km -
Brampton Library
150 Central Park Dr, Brampton, ON L6T 1B4 6.19km
-
William Osler Hospital
Bovaird Drive E, Brampton, ON 8.57km -
Gamma-Dynacare Medical Laboratories
400 Queen Street W, Brampton, ON L6X 1B3 1.68km -
Apple Tree Medical Clinic
545 Steeles Avenue W, Brampton, ON L6Y 4E7 1.73km
-
Chinguacousy Park
Central Park Dr (at Queen St. E), Brampton ON L6S 6G7 6.74km -
Dunblaine Park
Brampton ON L6T 3H2 7.17km -
Lake Aquitaine Park
2750 Aquitaine Ave, Mississauga ON L5N 3S6 9.03km
-
TD Bank Financial Group
545 Steeles Ave W (at McLaughlin Rd), Brampton ON L6Y 4E7 1.72km -
Scotiabank
8974 Chinguacousy Rd, Brampton ON L6Y 5X6 2.22km -
RBC Royal Bank
209 County Court Blvd (Hurontario & county court), Brampton ON L6W 4P5 2.67km








