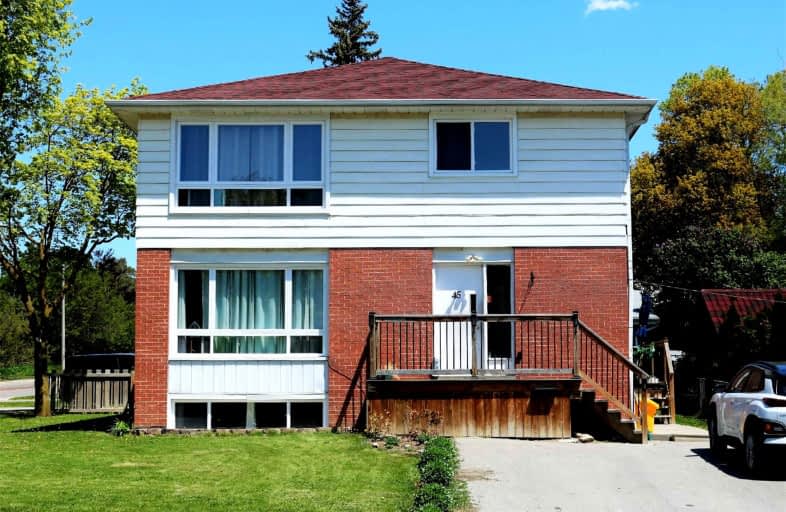Sold on Oct 04, 2021
Note: Property is not currently for sale or for rent.

-
Type: Detached
-
Style: 2-Storey
-
Size: 2500 sqft
-
Lot Size: 60.01 x 91 Feet
-
Age: No Data
-
Taxes: $4,662 per year
-
Days on Site: 53 Days
-
Added: Aug 12, 2021 (1 month on market)
-
Updated:
-
Last Checked: 3 months ago
-
MLS®#: W5337291
-
Listed By: Re/max real estate centre inc., brokerage
Legal Duplex With Legal Basement Apartment. All 3 Units Renovated And Fully Leased Out. This Is An Amazing Opportunity For An Investor To Hold Positive Cash Flow Incoming Producing Property In Prime Location Of Brampton. All Apartments Separately Metered, Self Contained Separate Coin Laundry Set Up(Additional Revenue). 2 Separate Driveways. Low Taxes. Fully Leased And Has Been For A Very Long Time. Incredible Opportunity For Any Investor.
Extras
1-3Bed Apartment Top Floor, 1-3Bedroom Apartment Middle Floor, 2 Bedroom Basement. Legal Triplex. 8 Car Parking. 2 Separate Driveways. Fully Detached. Corner Lot Property. Hwt Owned. Incredible Positive Cash Flow Investment.
Property Details
Facts for 45 Meadowland Drive, Brampton
Status
Days on Market: 53
Last Status: Sold
Sold Date: Oct 04, 2021
Closed Date: Apr 06, 2022
Expiry Date: Dec 31, 2021
Sold Price: $1,381,000
Unavailable Date: Oct 04, 2021
Input Date: Aug 12, 2021
Prior LSC: Listing with no contract changes
Property
Status: Sale
Property Type: Detached
Style: 2-Storey
Size (sq ft): 2500
Area: Brampton
Community: Brampton East
Availability Date: Tba
Inside
Bedrooms: 8
Bedrooms Plus: 1
Bathrooms: 3
Kitchens: 3
Rooms: 12
Den/Family Room: Yes
Air Conditioning: Window Unit
Fireplace: No
Laundry Level: Lower
Washrooms: 3
Building
Basement: Apartment
Basement 2: Sep Entrance
Heat Type: Baseboard
Heat Source: Electric
Exterior: Alum Siding
Exterior: Brick
Water Supply: Municipal
Special Designation: Unknown
Parking
Driveway: Private
Garage Type: None
Covered Parking Spaces: 8
Total Parking Spaces: 8
Fees
Tax Year: 2021
Tax Legal Description: Plan 507 Lot 56
Taxes: $4,662
Land
Cross Street: Main & Clarence
Municipality District: Brampton
Fronting On: East
Pool: None
Sewer: Sewers
Lot Depth: 91 Feet
Lot Frontage: 60.01 Feet
Rooms
Room details for 45 Meadowland Drive, Brampton
| Type | Dimensions | Description |
|---|---|---|
| Br 2nd | - | |
| Br 2nd | - | |
| Br 2nd | - | |
| Kitchen 2nd | - | |
| Br Main | - | |
| Br Main | - | |
| Br Main | - | |
| Kitchen Main | - | |
| Br Bsmt | - | |
| Br Bsmt | - | |
| Kitchen Bsmt | - | |
| Utility Bsmt | - |
| XXXXXXXX | XXX XX, XXXX |
XXXX XXX XXXX |
$X,XXX,XXX |
| XXX XX, XXXX |
XXXXXX XXX XXXX |
$X,XXX,XXX | |
| XXXXXXXX | XXX XX, XXXX |
XXXXXXX XXX XXXX |
|
| XXX XX, XXXX |
XXXXXX XXX XXXX |
$X,XXX,XXX |
| XXXXXXXX XXXX | XXX XX, XXXX | $1,381,000 XXX XXXX |
| XXXXXXXX XXXXXX | XXX XX, XXXX | $1,375,000 XXX XXXX |
| XXXXXXXX XXXXXXX | XXX XX, XXXX | XXX XXXX |
| XXXXXXXX XXXXXX | XXX XX, XXXX | $1,489,000 XXX XXXX |

Helen Wilson Public School
Elementary: PublicSt Mary Elementary School
Elementary: CatholicMcHugh Public School
Elementary: PublicParkway Public School
Elementary: PublicSir Winston Churchill Public School
Elementary: PublicCentennial Senior Public School
Elementary: PublicPeel Alternative North
Secondary: PublicArchbishop Romero Catholic Secondary School
Secondary: CatholicPeel Alternative North ISR
Secondary: PublicCentral Peel Secondary School
Secondary: PublicCardinal Leger Secondary School
Secondary: CatholicBrampton Centennial Secondary School
Secondary: Public

