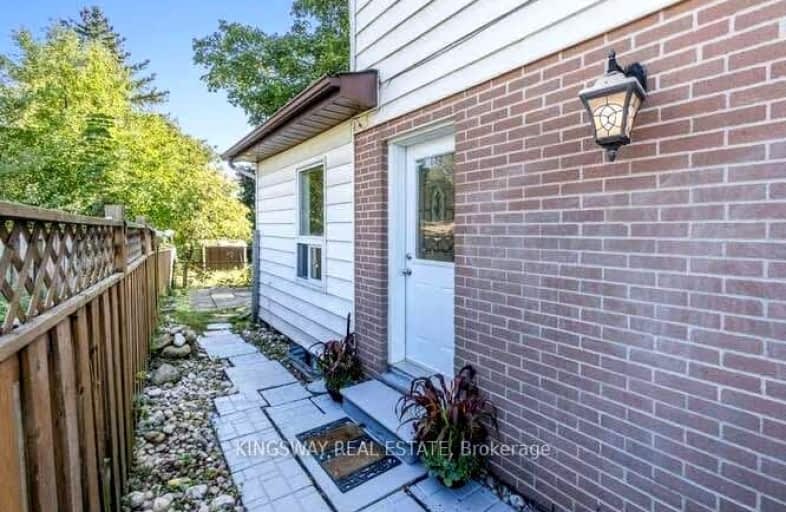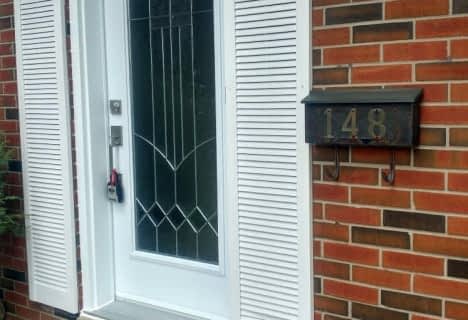Very Walkable
- Most errands can be accomplished on foot.
77
/100
Good Transit
- Some errands can be accomplished by public transportation.
51
/100
Bikeable
- Some errands can be accomplished on bike.
55
/100

Peel Alternative - North Elementary
Elementary: Public
0.67 km
Helen Wilson Public School
Elementary: Public
0.44 km
Sir Wilfrid Laurier Public School
Elementary: Public
1.07 km
Parkway Public School
Elementary: Public
0.79 km
Sir Winston Churchill Public School
Elementary: Public
1.09 km
St Francis Xavier Elementary School
Elementary: Catholic
1.03 km
Peel Alternative North
Secondary: Public
0.67 km
Peel Alternative North ISR
Secondary: Public
0.68 km
Central Peel Secondary School
Secondary: Public
2.01 km
Cardinal Leger Secondary School
Secondary: Catholic
1.07 km
Brampton Centennial Secondary School
Secondary: Public
2.06 km
Turner Fenton Secondary School
Secondary: Public
1.75 km
-
Chinguacousy Park
Central Park Dr (at Queen St. E), Brampton ON L6S 6G7 4.74km -
Fairwind Park
181 Eglinton Ave W, Mississauga ON L5R 0E9 10.87km -
Mississauga Valley Park
1275 Mississauga Valley Blvd, Mississauga ON L5A 3R8 13.43km
-
TD Bank Financial Group
9435 Mississauga Rd, Brampton ON L6X 0Z8 6.88km -
TD Bank Financial Group
10908 Hurontario St, Brampton ON L7A 3R9 7.7km -
Scotiabank
10645 Bramalea Rd (Sandalwood), Brampton ON L6R 3P4 8.28km














