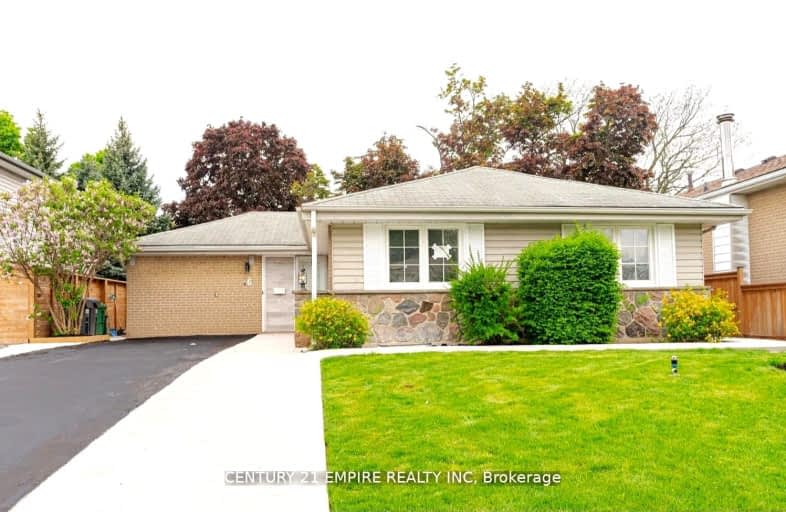Somewhat Walkable
- Some errands can be accomplished on foot.
Good Transit
- Some errands can be accomplished by public transportation.
Bikeable
- Some errands can be accomplished on bike.

Peel Alternative - North Elementary
Elementary: PublicHelen Wilson Public School
Elementary: PublicParkway Public School
Elementary: PublicSt Francis Xavier Elementary School
Elementary: CatholicWilliam G. Davis Senior Public School
Elementary: PublicCentennial Senior Public School
Elementary: PublicPeel Alternative North
Secondary: PublicArchbishop Romero Catholic Secondary School
Secondary: CatholicPeel Alternative North ISR
Secondary: PublicCardinal Leger Secondary School
Secondary: CatholicBrampton Centennial Secondary School
Secondary: PublicTurner Fenton Secondary School
Secondary: Public-
Meadowvale Conservation Area
1081 Old Derry Rd W (2nd Line), Mississauga ON L5B 3Y3 5.71km -
Danville Park
6525 Danville Rd, Mississauga ON 6.09km -
Staghorn Woods Park
855 Ceremonial Dr, Mississauga ON 9.84km
-
TD Bank Financial Group
96 Clementine Dr, Brampton ON L6Y 0L8 3.99km -
CIBC
380 Bovaird Dr E, Brampton ON L6Z 2S6 5.09km -
RBC Royal Bank
9495 Mississauga Rd, Brampton ON L6X 0Z8 6.35km





