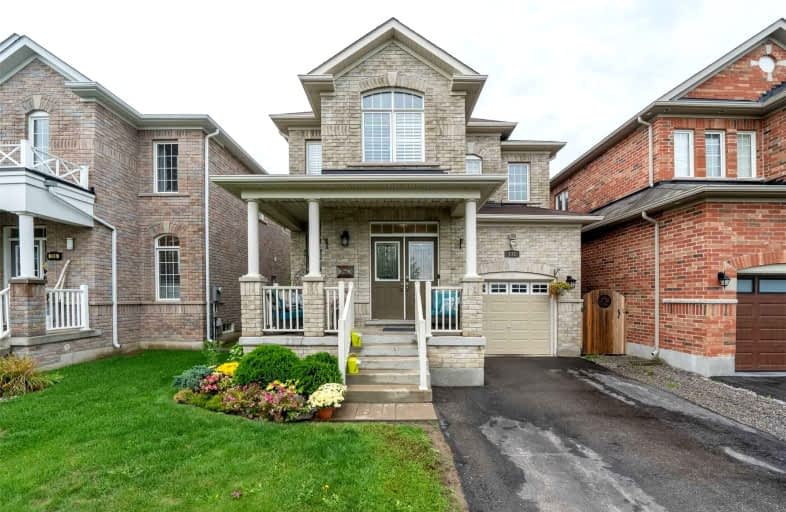
Orono Public School
Elementary: Public
7.20 km
The Pines Senior Public School
Elementary: Public
2.94 km
John M James School
Elementary: Public
6.02 km
St. Joseph Catholic Elementary School
Elementary: Catholic
6.22 km
St. Francis of Assisi Catholic Elementary School
Elementary: Catholic
0.62 km
Newcastle Public School
Elementary: Public
1.42 km
Centre for Individual Studies
Secondary: Public
7.43 km
Clarke High School
Secondary: Public
3.02 km
Holy Trinity Catholic Secondary School
Secondary: Catholic
14.00 km
Clarington Central Secondary School
Secondary: Public
8.80 km
Bowmanville High School
Secondary: Public
6.43 km
St. Stephen Catholic Secondary School
Secondary: Catholic
8.16 km














