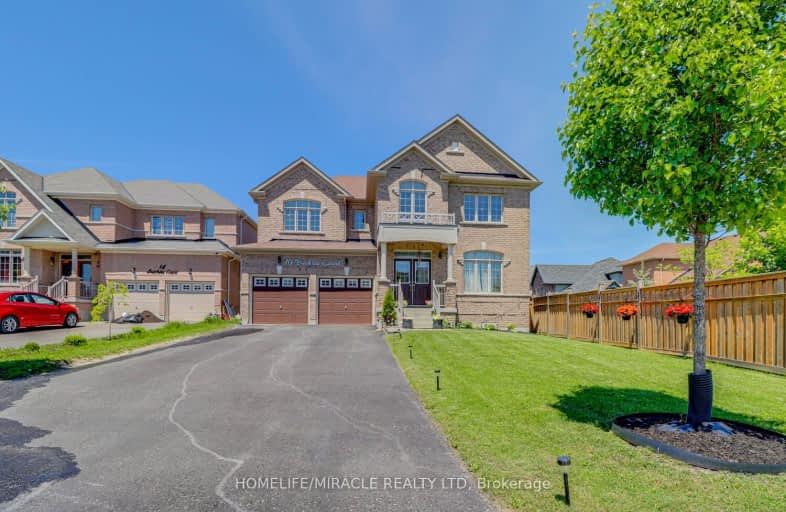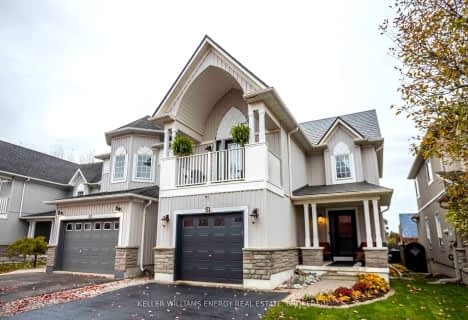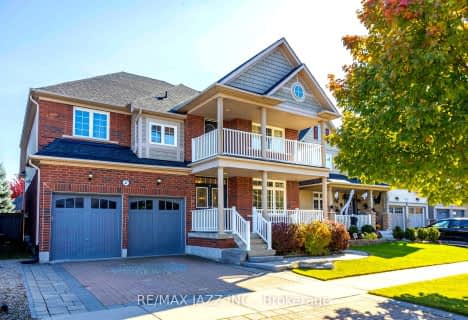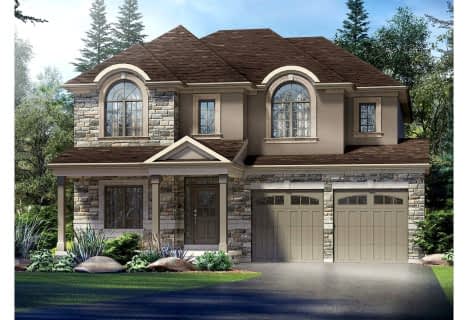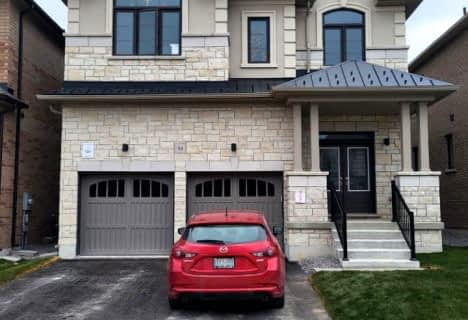Car-Dependent
- Almost all errands require a car.
Somewhat Bikeable
- Most errands require a car.

Orono Public School
Elementary: PublicThe Pines Senior Public School
Elementary: PublicJohn M James School
Elementary: PublicSt. Joseph Catholic Elementary School
Elementary: CatholicSt. Francis of Assisi Catholic Elementary School
Elementary: CatholicNewcastle Public School
Elementary: PublicCentre for Individual Studies
Secondary: PublicClarke High School
Secondary: PublicHoly Trinity Catholic Secondary School
Secondary: CatholicClarington Central Secondary School
Secondary: PublicBowmanville High School
Secondary: PublicSt. Stephen Catholic Secondary School
Secondary: Catholic-
Brookhouse Park
Clarington ON 1.47km -
Wimot water front trail
Clarington ON 2.77km -
Orono Park: Address, Phone Number
Clarington ON 5.97km
-
President's Choice Financial ATM
243 King St E, Bowmanville ON L1C 3X1 6.22km -
Bitcoin Depot - Bitcoin ATM
100 Mearns Ave, Bowmanville ON L1C 5M3 6.22km -
CIBC
146 Liberty St N, Bowmanville ON L1C 2M3 6.72km
