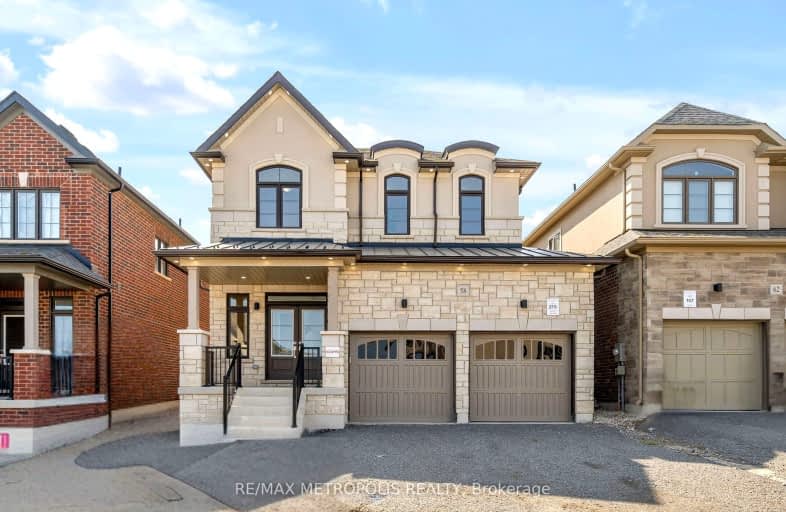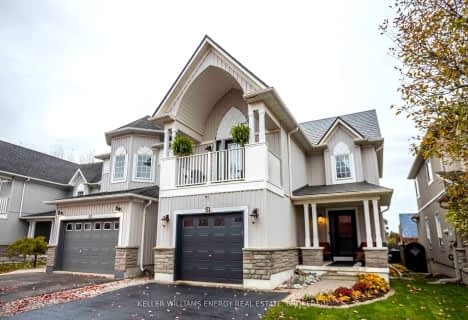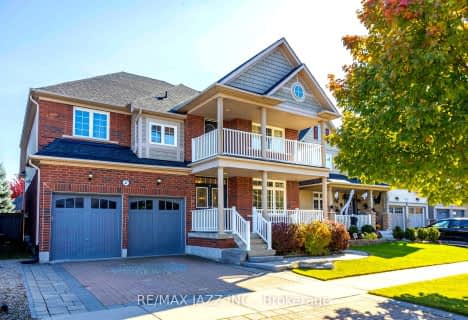Car-Dependent
- Almost all errands require a car.
Somewhat Bikeable
- Almost all errands require a car.

Orono Public School
Elementary: PublicThe Pines Senior Public School
Elementary: PublicJohn M James School
Elementary: PublicSt. Joseph Catholic Elementary School
Elementary: CatholicSt. Francis of Assisi Catholic Elementary School
Elementary: CatholicNewcastle Public School
Elementary: PublicCentre for Individual Studies
Secondary: PublicClarke High School
Secondary: PublicHoly Trinity Catholic Secondary School
Secondary: CatholicClarington Central Secondary School
Secondary: PublicBowmanville High School
Secondary: PublicSt. Stephen Catholic Secondary School
Secondary: Catholic-
Barley Park
Clarington ON 0.93km -
Wimot water front trail
Clarington ON 1.78km -
Spiderpark
BROOKHOUSE Dr (Edward Street), Newcastle ON 2.29km
-
RBC Royal Bank
1 Wheelhouse Dr, Newcastle ON L1B 1B9 1.92km -
BMO Bank of Montreal
243 King St E, Bowmanville ON L1C 3X1 5.27km -
President's Choice Financial ATM
243 King St E, Bowmanville ON L1C 3X1 5.3km






















