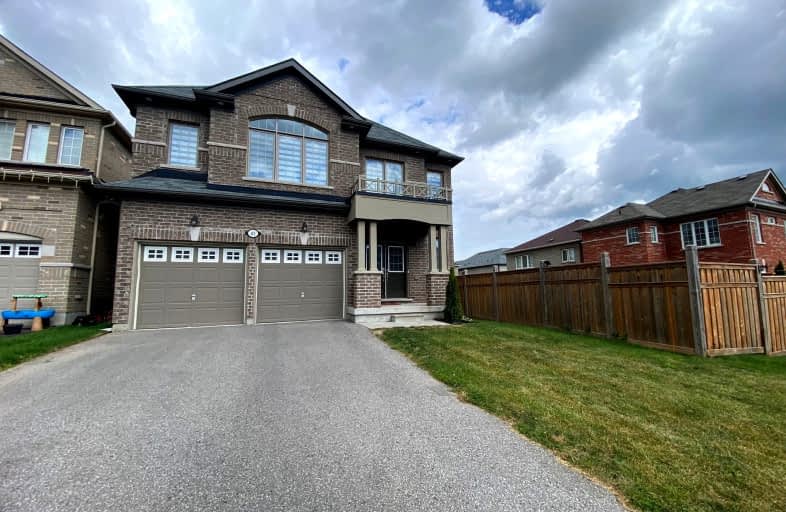Car-Dependent
- Almost all errands require a car.
11
/100
Somewhat Bikeable
- Most errands require a car.
27
/100

Orono Public School
Elementary: Public
6.61 km
The Pines Senior Public School
Elementary: Public
2.33 km
John M James School
Elementary: Public
6.02 km
St. Joseph Catholic Elementary School
Elementary: Catholic
6.45 km
St. Francis of Assisi Catholic Elementary School
Elementary: Catholic
1.24 km
Newcastle Public School
Elementary: Public
1.65 km
Centre for Individual Studies
Secondary: Public
7.45 km
Clarke High School
Secondary: Public
2.41 km
Holy Trinity Catholic Secondary School
Secondary: Catholic
14.14 km
Clarington Central Secondary School
Secondary: Public
8.90 km
Bowmanville High School
Secondary: Public
6.53 km
St. Stephen Catholic Secondary School
Secondary: Catholic
8.14 km
-
Newcastle Memorial Park
Clarington ON 1.11km -
Barley Park
Clarington ON 1.89km -
Wimot water front trail
Clarington ON 2.73km
-
CIBC
72 King Ave W, Newcastle ON L1B 1H7 0.86km -
RBC Royal Bank
1 Wheelhouse Dr, Newcastle ON L1B 1B9 2.82km -
BMO Bank of Montreal
243 King St E, Bowmanville ON L1C 3X1 6.05km














