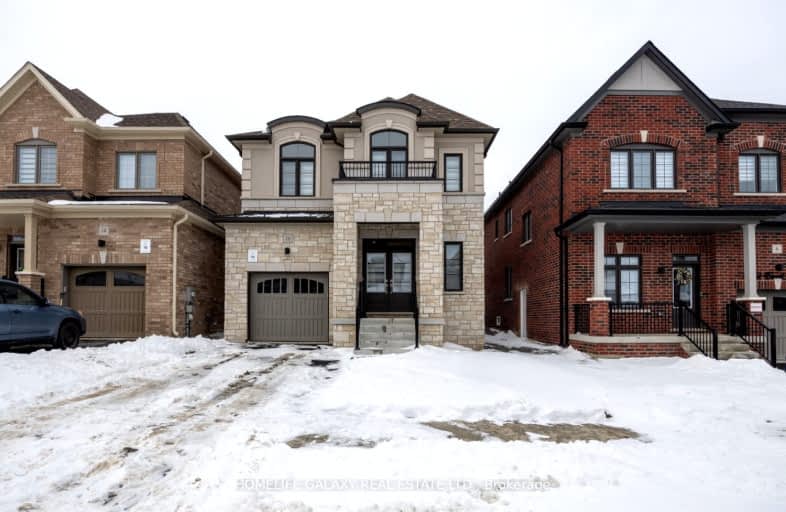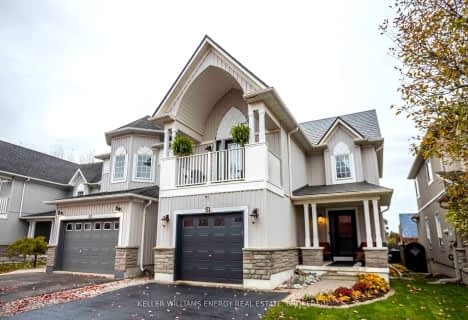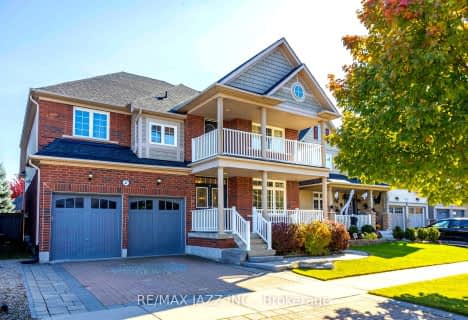Car-Dependent
- Almost all errands require a car.
Somewhat Bikeable
- Most errands require a car.

Orono Public School
Elementary: PublicThe Pines Senior Public School
Elementary: PublicJohn M James School
Elementary: PublicSt. Joseph Catholic Elementary School
Elementary: CatholicSt. Francis of Assisi Catholic Elementary School
Elementary: CatholicNewcastle Public School
Elementary: PublicCentre for Individual Studies
Secondary: PublicClarke High School
Secondary: PublicHoly Trinity Catholic Secondary School
Secondary: CatholicClarington Central Secondary School
Secondary: PublicBowmanville High School
Secondary: PublicSt. Stephen Catholic Secondary School
Secondary: Catholic-
The Old Newcastle House Taps & Grill
119 King Avenue W, Newcastle, ON L1B 1H1 1.08km -
Da Taste
361 King Avenue E, Newcastle, ON L1B 1H4 1.92km -
Castle John's
789 King Ave E, Newcastle, ON L1B 1K8 2.38km
-
Tim Horton's
361 King Avenue E, Newcastle, ON L1B 1H4 1.85km -
McDonald's
17-1000 Regional Road, Newcastle, ON L1B 1L9 1.91km -
Markcol Distribution
610 Darlington-Clarke Townline Road, RR 42, Bowmanville, ON L1C 3K8 2.75km
-
Durham Ultimate Fitness Club
164 Baseline Road E, Bowmanville, ON L1C 1A2 5.37km -
GoodLife Fitness
243 King St E, Bowmanville, ON L1C 3X1 5.52km -
GoodLife Fitness
1385 Harmony Road North, Oshawa, ON L1H 7K5 19.8km
-
Shoppers Drugmart
1 King Avenue E, Newcastle, ON L1B 1H3 1.28km -
Lovell Drugs
600 Grandview Street S, Oshawa, ON L1H 8P4 17.07km -
Eastview Pharmacy
573 King Street E, Oshawa, ON L1H 1G3 19.16km
-
The Old Newcastle House Taps & Grill
119 King Avenue W, Newcastle, ON L1B 1H1 1.08km -
Just Like Baba's Perogies
101 Edward Street W, Newcastle, ON L1B 1C5 1.26km -
New Massey House
27 King Avenue E, Newcastle, ON L1B 1H3 1.31km
-
Oshawa Centre
419 King Street W, Oshawa, ON L1J 2K5 22.26km -
Whitby Mall
1615 Dundas Street E, Whitby, ON L1N 7G3 24.77km -
Northumberland Mall
1111 Elgin Street W, Cobourg, ON K9A 5H7 32.92km
-
Palmieri's No Frills
80 King Avenue E, Newcastle, ON L1B 1H6 1.12km -
Foodland
Newcastle, ON 1.22km -
Newcastle I G A
131 Av King E, Newcastle, ON L1B 1H3 1.45km
-
The Beer Store
200 Ritson Road N, Oshawa, ON L1H 5J8 20.43km -
LCBO
400 Gibb Street, Oshawa, ON L1J 0B2 22.02km -
Liquor Control Board of Ontario
74 Thickson Road S, Whitby, ON L1N 7T2 24.97km
-
ONroute Newcastle
3962 Highway 401 Westbound, Unit 2, Newcastle, ON L1B 1C2 5.11km -
Esso
17188 Vivian Drive, Newcastle, ON L1B 1L9 5.13km -
Shell
114 Liberty Street S, Bowmanville, ON L1C 2P3 6.06km
-
Cineplex Odeon
1351 Grandview Street N, Oshawa, ON L1K 0G1 18.81km -
Regent Theatre
50 King Street E, Oshawa, ON L1H 1B3 20.74km -
Landmark Cinemas
75 Consumers Drive, Whitby, ON L1N 9S2 25.38km
-
Clarington Library Museums & Archives- Courtice
2950 Courtice Road, Courtice, ON L1E 2H8 14.02km -
Oshawa Public Library, McLaughlin Branch
65 Bagot Street, Oshawa, ON L1H 1N2 21.03km -
Whitby Public Library
701 Rossland Road E, Whitby, ON L1N 8Y9 26.95km
-
Lakeridge Health
47 Liberty Street S, Bowmanville, ON L1C 2N4 6.06km -
Lakeridge Health
1 Hospital Court, Oshawa, ON L1G 2B9 21.44km -
Ontario Shores Centre for Mental Health Sciences
700 Gordon Street, Whitby, ON L1N 5S9 28.41km
-
Barley Park
Clarington ON 1.3km -
Brookhouse Park
Clarington ON 1.98km -
Spiderpark
BROOKHOUSE Dr (Edward Street), Newcastle ON 2.04km
-
RBC - Bowmanville
55 King St E, Bowmanville ON L1C 1N4 6.68km -
CIBC
2 King St W (at Temperance St.), Bowmanville ON L1C 1R3 6.79km -
BMO Bank of Montreal
2 King St W (at Temperance St.), Bowmanville ON L1C 1R3 6.83km






















