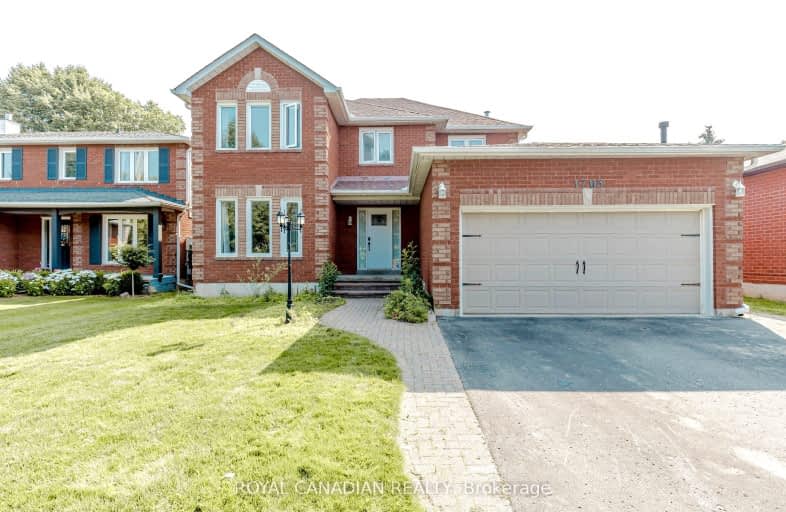Car-Dependent
- Most errands require a car.
Somewhat Bikeable
- Most errands require a car.

Orono Public School
Elementary: PublicThe Pines Senior Public School
Elementary: PublicJohn M James School
Elementary: PublicSt. Joseph Catholic Elementary School
Elementary: CatholicSt. Francis of Assisi Catholic Elementary School
Elementary: CatholicNewcastle Public School
Elementary: PublicCentre for Individual Studies
Secondary: PublicClarke High School
Secondary: PublicHoly Trinity Catholic Secondary School
Secondary: CatholicClarington Central Secondary School
Secondary: PublicBowmanville High School
Secondary: PublicSt. Stephen Catholic Secondary School
Secondary: Catholic-
The Old Newcastle House Taps & Grill
119 King Avenue W, Newcastle, ON L1B 1H1 0.83km -
Da Taste
361 King Avenue E, Newcastle, ON L1B 1H4 1.7km -
Castle John's
789 King Ave E, Newcastle, ON L1B 1K8 2.17km
-
Tim Horton's
361 King Avenue E, Newcastle, ON L1B 1H4 1.64km -
McDonald's
17-1000 Regional Road, Newcastle, ON L1B 1L9 2.29km -
Tim Hortons
3962 Highway 401 W, Unit 2, Newcastle, ON L1B 1C2 4.84km
-
Durham Ultimate Fitness Club
164 Baseline Road E, Bowmanville, ON L1C 3L4 5.56km -
GoodLife Fitness
243 King St E, Bowmanville, ON L1C 3X1 5.79km -
GoodLife Fitness
1385 Harmony Road North, Oshawa, ON L1H 7K5 20.17km
-
Shoppers Drugmart
1 King Avenue E, Newcastle, ON L1B 1H3 1.04km -
Lovell Drugs
600 Grandview Street S, Oshawa, ON L1H 8P4 17.31km -
Eastview Pharmacy
573 King Street E, Oshawa, ON L1H 1G3 19.44km
-
The Old Newcastle House Taps & Grill
119 King Avenue W, Newcastle, ON L1B 1H1 0.83km -
Just Like Baba's Perogies
101 Edward Street W, Newcastle, ON L1B 1C5 0.88km -
New Massey House
27 King Avenue E, Newcastle, ON L1B 1H3 1.08km
-
Oshawa Centre
419 King Street West, Oshawa, ON L1J 2K5 22.5km -
Whitby Mall
1615 Dundas Street E, Whitby, ON L1N 7G3 25.03km -
Northumberland Mall
1111 Elgin Street W, Cobourg, ON K9A 5H7 32.69km
-
Palmieri's No Frills
80 King Avenue E, Newcastle, ON L1B 1H6 0.89km -
Metro
243 King Street E, Bowmanville, ON L1C 3X1 5.79km -
Orono's General Store
5331 Main Street, Clarington, ON L0B 7.16km
-
The Beer Store
200 Ritson Road N, Oshawa, ON L1H 5J8 20.72km -
LCBO
400 Gibb Street, Oshawa, ON L1J 0B2 22.27km -
Liquor Control Board of Ontario
74 Thickson Road S, Whitby, ON L1N 7T2 25.22km
-
ONroute Newcastle
3962 Highway 401 Westbound, Unit 2, Newcastle, ON L1B 1C2 4.85km -
Esso
17188 Vivian Drive, Newcastle, ON L1B 1L9 4.87km -
Skylight Donuts Drive Thru
146 Liberty Street S, Bowmanville, ON L1C 2P4 6.27km
-
Cineplex Odeon
1351 Grandview Street N, Oshawa, ON L1K 0G1 19.19km -
Regent Theatre
50 King Street E, Oshawa, ON L1H 1B3 21.02km -
Landmark Cinemas
75 Consumers Drive, Whitby, ON L1N 9S2 25.61km
-
Clarington Public Library
2950 Courtice Road, Courtice, ON L1E 2H8 14.33km -
Oshawa Public Library, McLaughlin Branch
65 Bagot Street, Oshawa, ON L1H 1N2 21.3km -
Whitby Public Library
701 Rossland Road E, Whitby, ON L1N 8Y9 27.23km
-
Lakeridge Health
47 Liberty Street S, Bowmanville, ON L1C 2N4 6.32km -
Lakeridge Health
1 Hospital Court, Oshawa, ON L1G 2B9 21.72km -
Ontario Shores Centre for Mental Health Sciences
700 Gordon Street, Whitby, ON L1N 5S9 28.61km
-
Newcastle Memorial Park
Clarington ON 1.28km -
Barley Park
Clarington ON 1.4km -
Brookhouse Park
Clarington ON 1.69km
-
CIBC
72 King Ave W, Newcastle ON L1B 1H7 0.93km -
RBC Royal Bank
1 Wheelhouse Dr, Newcastle ON L1B 1B9 2.02km -
RBC Royal Bank
156 Trudeau Dr, Bowmanville ON L1C 4J3 6.43km














