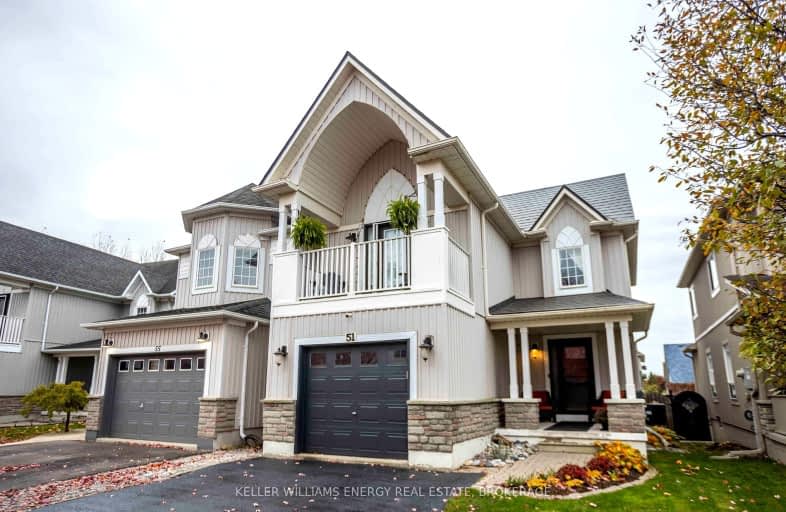Somewhat Walkable
- Some errands can be accomplished on foot.
68
/100
Somewhat Bikeable
- Most errands require a car.
47
/100

Orono Public School
Elementary: Public
7.58 km
The Pines Senior Public School
Elementary: Public
3.31 km
John M James School
Elementary: Public
7.43 km
St. Joseph Catholic Elementary School
Elementary: Catholic
7.61 km
St. Francis of Assisi Catholic Elementary School
Elementary: Catholic
1.55 km
Newcastle Public School
Elementary: Public
0.39 km
Centre for Individual Studies
Secondary: Public
8.85 km
Clarke High School
Secondary: Public
3.40 km
Holy Trinity Catholic Secondary School
Secondary: Catholic
15.42 km
Clarington Central Secondary School
Secondary: Public
10.22 km
Bowmanville High School
Secondary: Public
7.86 km
St. Stephen Catholic Secondary School
Secondary: Catholic
9.57 km
-
Spiderpark
Brookhouse Dr (Edward Street), Newcastle ON 0.24km -
Barley Park
Clarington ON 2.89km -
Joey's World, Family Indoor Playground
380 Lake Rd, Bowmanville ON L1C 4P8 6.57km
-
BMO Bank of Montreal
243 King St E, Bowmanville ON L1C 3X1 7.32km -
Bitcoin Depot - Bitcoin ATM
100 Mearns Ave, Bowmanville ON L1C 5M3 7.45km -
CIBC
146 Liberty St N, Bowmanville ON L1C 2M3 7.75km




