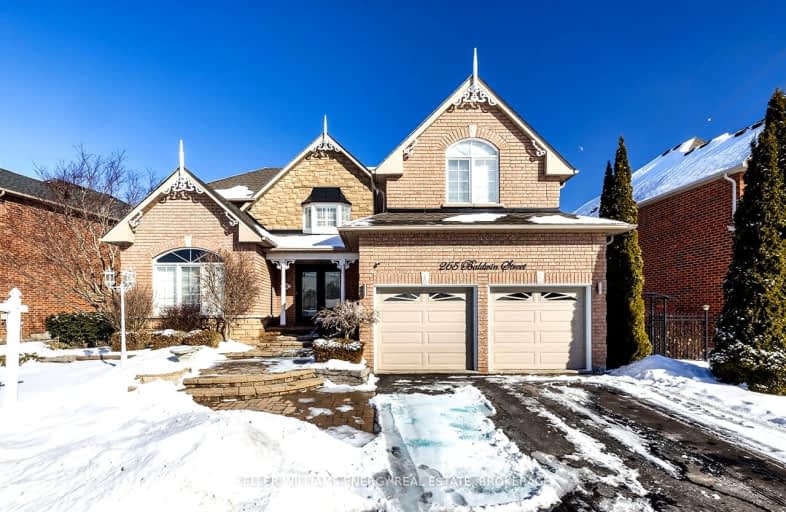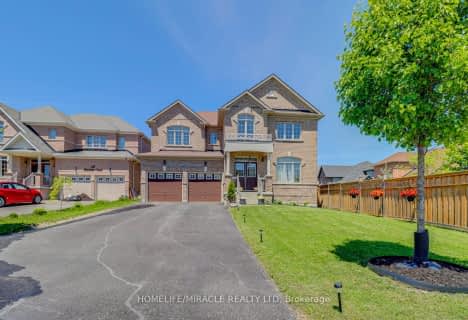Car-Dependent
- Most errands require a car.
27
/100
Bikeable
- Some errands can be accomplished on bike.
51
/100

Orono Public School
Elementary: Public
8.69 km
The Pines Senior Public School
Elementary: Public
4.39 km
John M James School
Elementary: Public
7.42 km
St. Joseph Catholic Elementary School
Elementary: Catholic
7.18 km
St. Francis of Assisi Catholic Elementary School
Elementary: Catholic
1.30 km
Newcastle Public School
Elementary: Public
0.91 km
Centre for Individual Studies
Secondary: Public
8.79 km
Clarke High School
Secondary: Public
4.47 km
Holy Trinity Catholic Secondary School
Secondary: Catholic
15.06 km
Clarington Central Secondary School
Secondary: Public
9.98 km
Bowmanville High School
Secondary: Public
7.66 km
St. Stephen Catholic Secondary School
Secondary: Catholic
9.56 km
-
Spiderpark
Brookhouse Dr (Edward Street), Newcastle ON 1.36km -
Brookhouse Park
Clarington ON 1.39km -
Port Darlington East Beach Park
E Beach Rd (Port Darlington Road), Bowmanville ON 6.41km
-
Auto Workers Community Credit Union Ltd
221 King St E, Bowmanville ON L1C 1P7 7.37km -
Bitcoin Depot - Bitcoin ATM
100 Mearns Ave, Bowmanville ON L1C 5M3 7.38km -
TD Canada Trust ATM
570 Longworth Ave, Bowmanville ON L1C 0H4 8.86km














