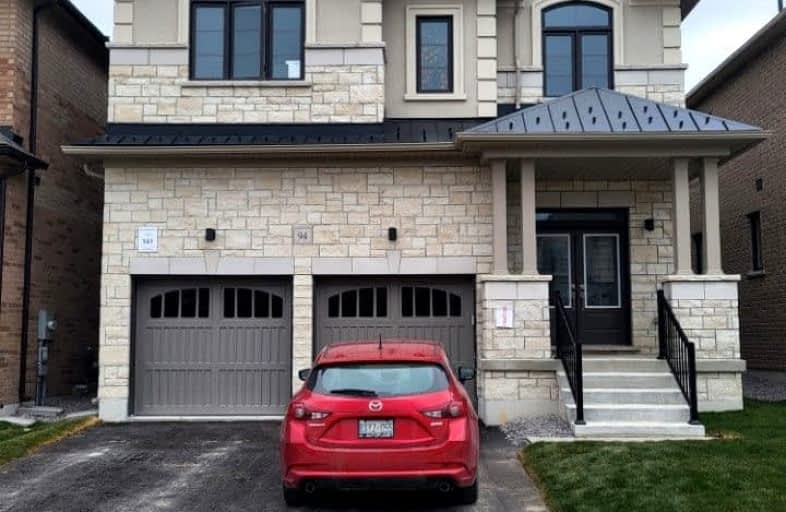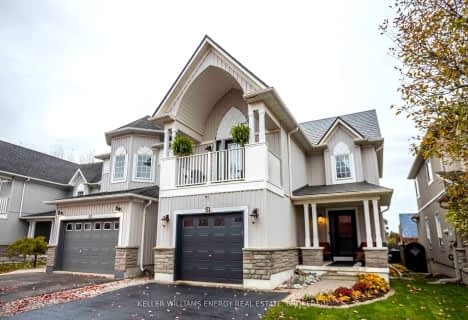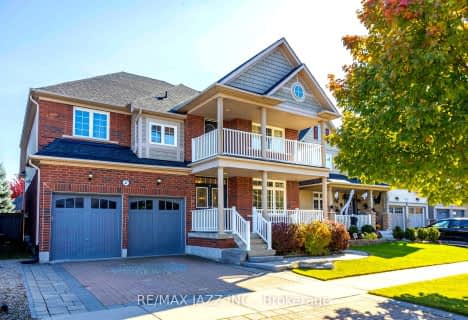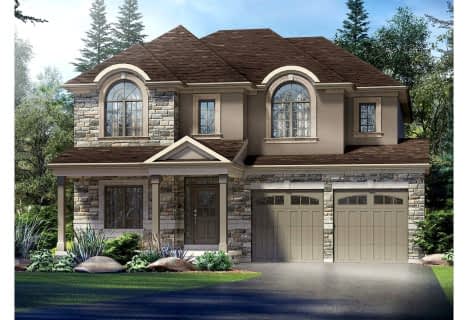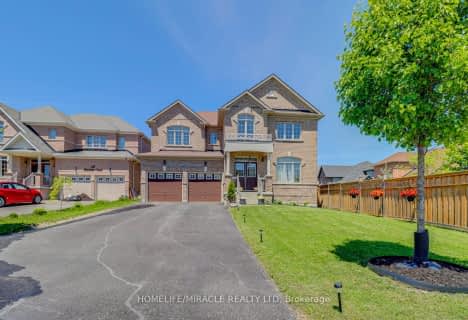Car-Dependent
- Almost all errands require a car.
Somewhat Bikeable
- Almost all errands require a car.

Orono Public School
Elementary: PublicThe Pines Senior Public School
Elementary: PublicJohn M James School
Elementary: PublicSt. Joseph Catholic Elementary School
Elementary: CatholicSt. Francis of Assisi Catholic Elementary School
Elementary: CatholicNewcastle Public School
Elementary: PublicCentre for Individual Studies
Secondary: PublicClarke High School
Secondary: PublicHoly Trinity Catholic Secondary School
Secondary: CatholicClarington Central Secondary School
Secondary: PublicBowmanville High School
Secondary: PublicSt. Stephen Catholic Secondary School
Secondary: Catholic-
Wimot water front trail
Clarington ON 1.93km -
Brookhouse Park
Clarington ON 2.21km -
Spiderpark
BROOKHOUSE Dr (Edward Street), Newcastle ON 2.27km
-
RBC Royal Bank
1 Wheelhouse Dr, Newcastle ON L1B 1B9 2.08km -
President's Choice Financial ATM
243 King St E, Bowmanville ON L1C 3X1 5.35km -
Bitcoin Depot - Bitcoin ATM
100 Mearns Ave, Bowmanville ON L1C 5M3 5.42km
