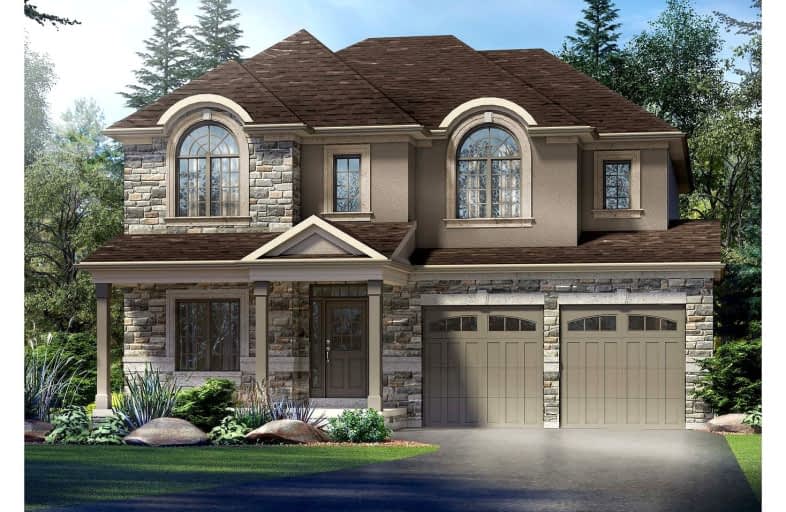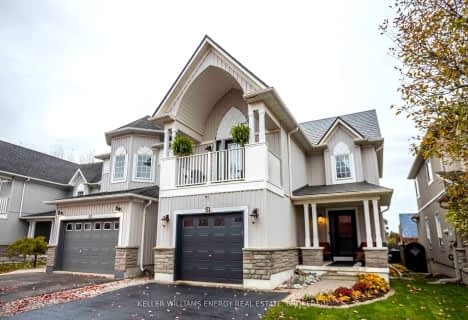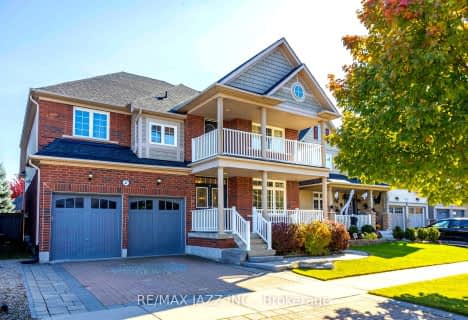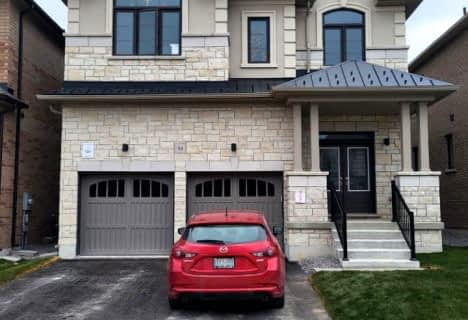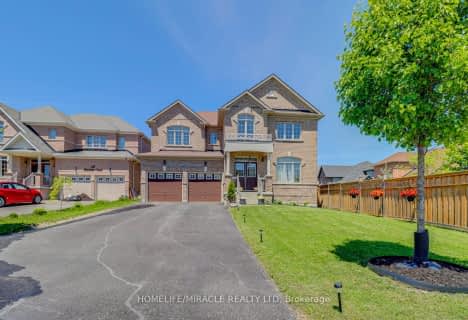Car-Dependent
- Almost all errands require a car.

Orono Public School
Elementary: PublicThe Pines Senior Public School
Elementary: PublicJohn M James School
Elementary: PublicSt. Joseph Catholic Elementary School
Elementary: CatholicSt. Francis of Assisi Catholic Elementary School
Elementary: CatholicNewcastle Public School
Elementary: PublicCentre for Individual Studies
Secondary: PublicClarke High School
Secondary: PublicHoly Trinity Catholic Secondary School
Secondary: CatholicClarington Central Secondary School
Secondary: PublicBowmanville High School
Secondary: PublicSt. Stephen Catholic Secondary School
Secondary: Catholic-
Newcastle Memorial Park
Clarington ON 1.32km -
Barley Park
Clarington ON 1.36km -
Brookhouse Park
Clarington ON 1.78km
-
CIBC
72 King Ave W, Newcastle ON L1B 1H7 0.97km -
RBC Royal Bank
1 Wheelhouse Dr, Newcastle ON L1B 1B9 2.19km -
BMO Bank of Montreal
243 King St E, Bowmanville ON L1C 3X1 5.72km
