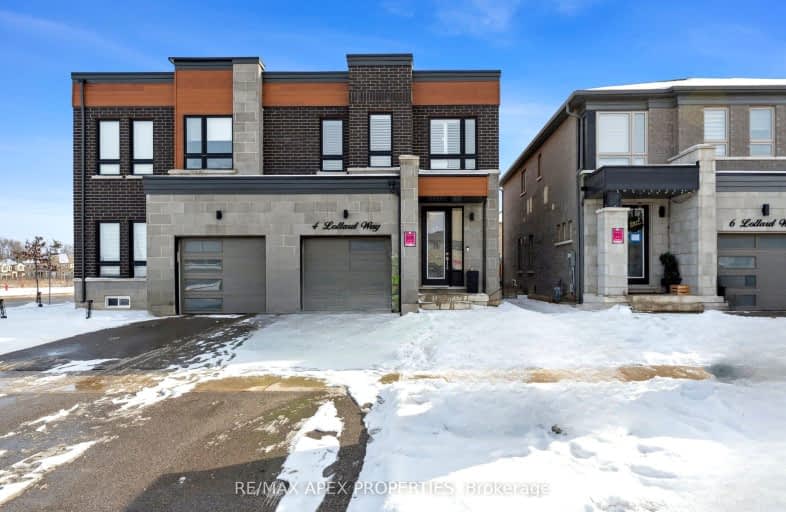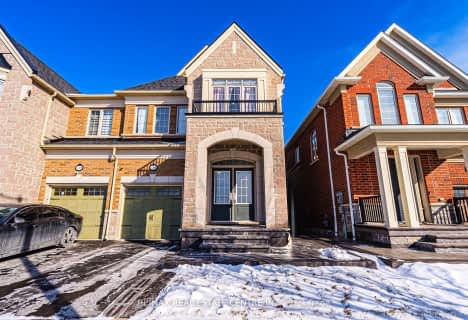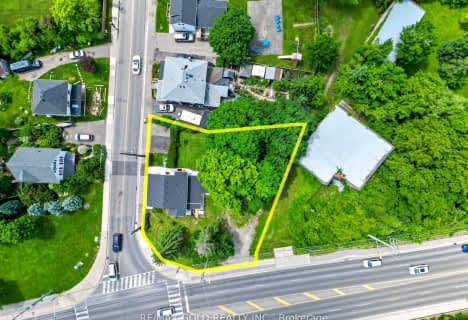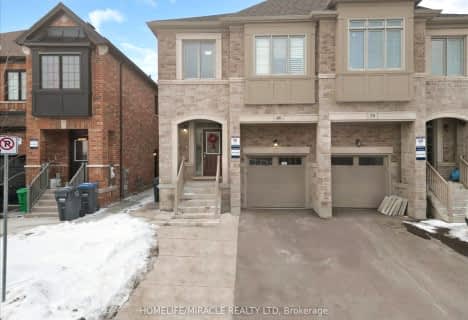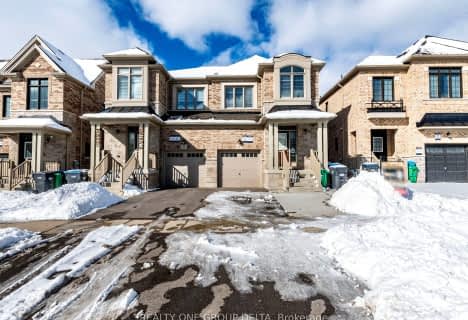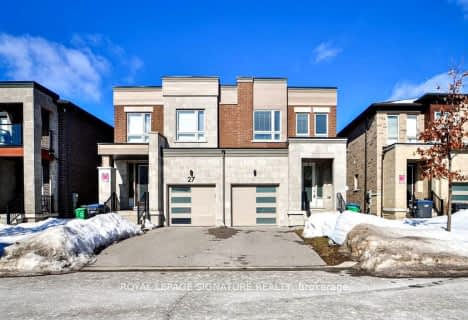Car-Dependent
- Most errands require a car.
30
/100
Some Transit
- Most errands require a car.
27
/100
Somewhat Bikeable
- Most errands require a car.
33
/100

St. Alphonsa Catholic Elementary School
Elementary: Catholic
2.32 km
Whaley's Corners Public School
Elementary: Public
1.18 km
Huttonville Public School
Elementary: Public
1.02 km
Eldorado P.S. (Elementary)
Elementary: Public
1.57 km
Ingleborough (Elementary)
Elementary: Public
2.81 km
Churchville P.S. Elementary School
Elementary: Public
2.96 km
Jean Augustine Secondary School
Secondary: Public
4.20 km
École secondaire Jeunes sans frontières
Secondary: Public
3.57 km
ÉSC Sainte-Famille
Secondary: Catholic
4.80 km
St Augustine Secondary School
Secondary: Catholic
3.90 km
St. Roch Catholic Secondary School
Secondary: Catholic
4.17 km
David Suzuki Secondary School
Secondary: Public
4.04 km
-
Andrew Mccandles
500 Elbern Markell Dr, Brampton ON L6X 5L3 4.07km -
Manor Hill Park
Ontario 9.95km -
O'Connor park
Bala Dr, Mississauga ON 10.23km
-
TD Canada Trust Branch and ATM
8995 Chinguacousy Rd, Brampton ON L6Y 0J2 3.89km -
TD Canada Trust Branch and ATM
7060 McLaughlin Rd, Mississauga ON L5W 1W7 6.63km -
The Toronto-Dominion Bank
25 Peel Centre Dr, Brampton ON L6T 3R5 7.25km
