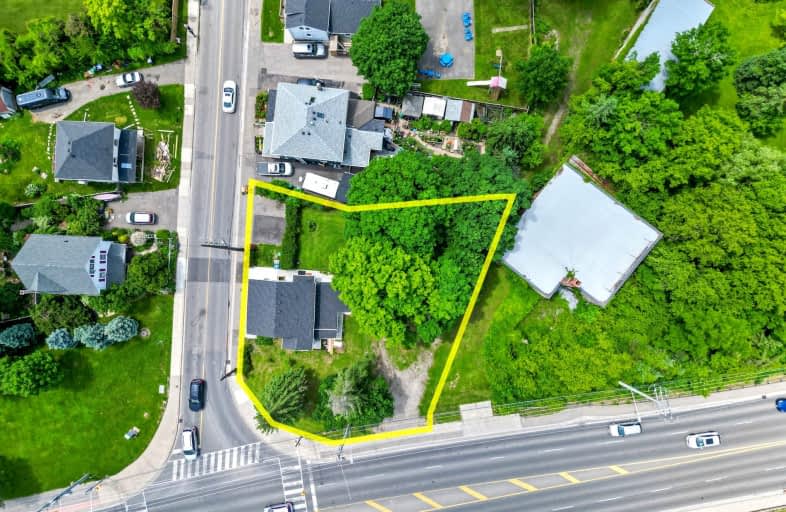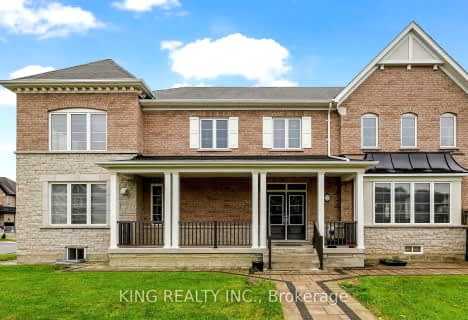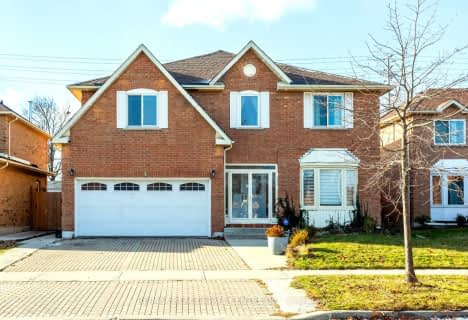Car-Dependent
- Most errands require a car.
Some Transit
- Most errands require a car.
Bikeable
- Some errands can be accomplished on bike.

Whaley's Corners Public School
Elementary: PublicHuttonville Public School
Elementary: PublicSpringbrook P.S. (Elementary)
Elementary: PublicLorenville P.S. (Elementary)
Elementary: PublicEldorado P.S. (Elementary)
Elementary: PublicIngleborough (Elementary)
Elementary: PublicJean Augustine Secondary School
Secondary: PublicÉcole secondaire Jeunes sans frontières
Secondary: PublicSt Augustine Secondary School
Secondary: CatholicBrampton Centennial Secondary School
Secondary: PublicSt. Roch Catholic Secondary School
Secondary: CatholicDavid Suzuki Secondary School
Secondary: Public-
Lake Aquitaine Park
2750 Aquitaine Ave, Mississauga ON L5N 3S6 7.34km -
Staghorn Woods Park
855 Ceremonial Dr, Mississauga ON 10.79km -
Sugar Maple Woods Park
10.84km
-
Scotiabank
9483 Mississauga Rd, Brampton ON L6X 0Z8 1.96km -
Scotiabank
8974 Chinguacousy Rd, Brampton ON L6Y 5X6 2.8km -
TD Bank Financial Group
96 Clementine Dr, Brampton ON L6Y 0L8 3.49km












