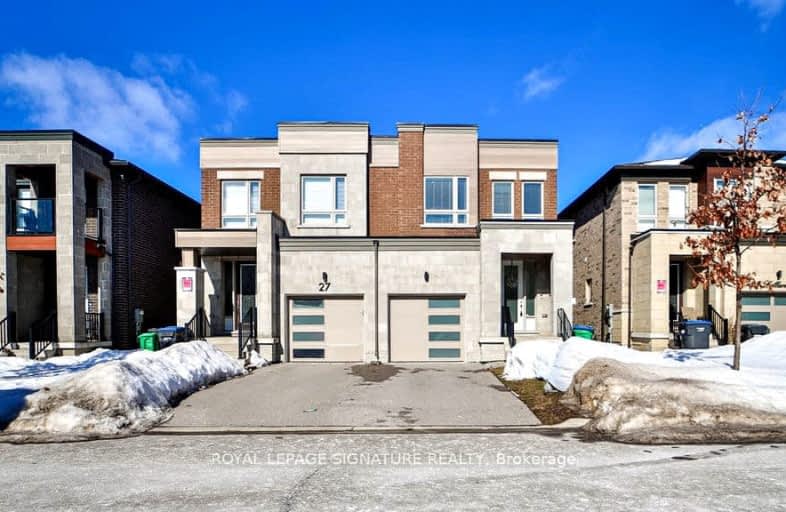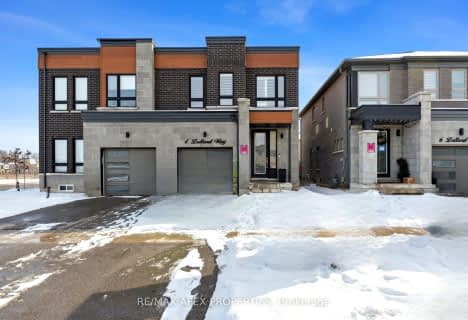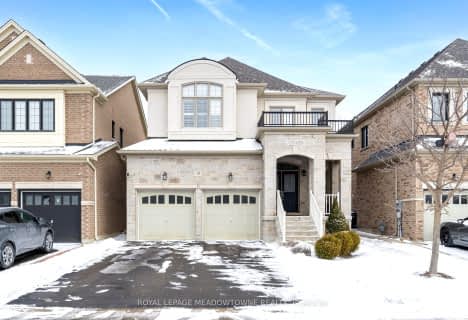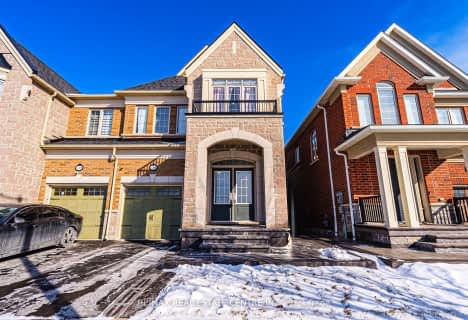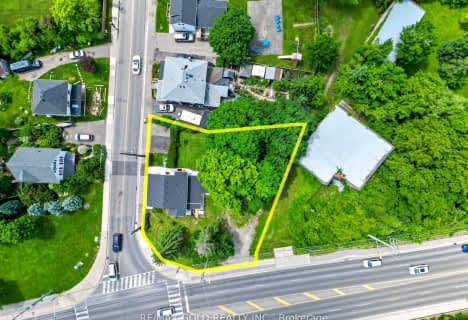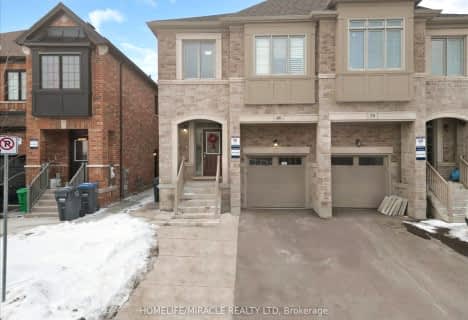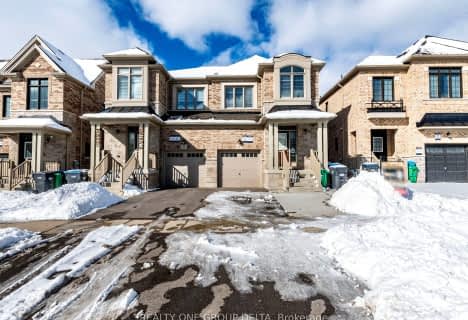Car-Dependent
- Most errands require a car.
Some Transit
- Most errands require a car.
Somewhat Bikeable
- Most errands require a car.

St. Alphonsa Catholic Elementary School
Elementary: CatholicWhaley's Corners Public School
Elementary: PublicHuttonville Public School
Elementary: PublicLorenville P.S. (Elementary)
Elementary: PublicEldorado P.S. (Elementary)
Elementary: PublicIngleborough (Elementary)
Elementary: PublicJean Augustine Secondary School
Secondary: PublicÉcole secondaire Jeunes sans frontières
Secondary: PublicÉSC Sainte-Famille
Secondary: CatholicSt Augustine Secondary School
Secondary: CatholicSt. Roch Catholic Secondary School
Secondary: CatholicDavid Suzuki Secondary School
Secondary: Public-
Cordingley Park
6550 Saratoga Way (Saratoga Way & Amber Glen Drive), Mississauga ON L5N 7V9 8.33km -
Parr Lake Park
Vodden Ave, Brampton ON 9.7km -
Manor Hill Park
Ontario 9.99km
-
BMO Bank of Montreal
3221 Derry Rd, Mississauga ON L5N 7L7 5.93km -
BMO Bank of Montreal
735 Twain Ave, Mississauga ON L5W 1X1 6.02km -
CIBC
380 Mountainview Rd S (Danby Rd), Georgetown ON L7G 0L5 6.06km
