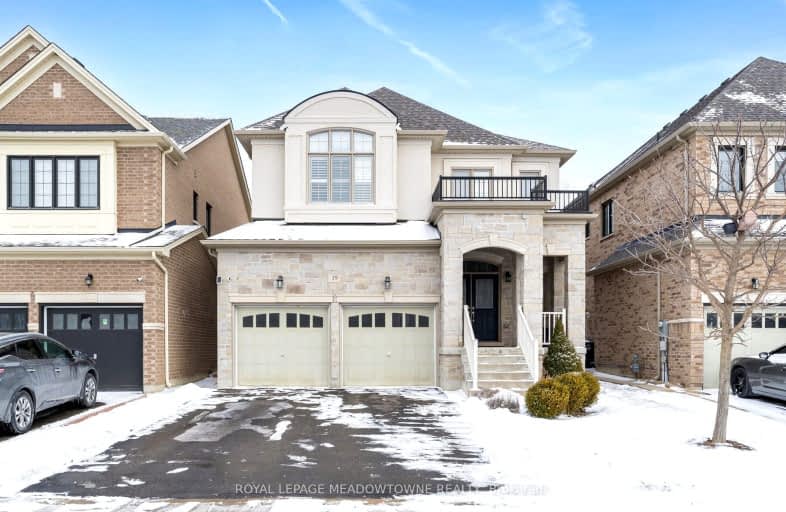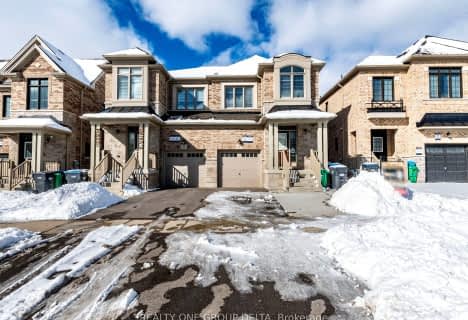Car-Dependent
- Most errands require a car.
46
/100
Some Transit
- Most errands require a car.
39
/100
Bikeable
- Some errands can be accomplished on bike.
51
/100

St. Alphonsa Catholic Elementary School
Elementary: Catholic
1.44 km
Whaley's Corners Public School
Elementary: Public
0.20 km
Huttonville Public School
Elementary: Public
1.95 km
Copeland Public School
Elementary: Public
2.77 km
Eldorado P.S. (Elementary)
Elementary: Public
0.69 km
Churchville P.S. Elementary School
Elementary: Public
2.81 km
Jean Augustine Secondary School
Secondary: Public
4.98 km
École secondaire Jeunes sans frontières
Secondary: Public
2.58 km
ÉSC Sainte-Famille
Secondary: Catholic
3.83 km
St Augustine Secondary School
Secondary: Catholic
3.52 km
St. Roch Catholic Secondary School
Secondary: Catholic
4.69 km
David Suzuki Secondary School
Secondary: Public
4.20 km
-
Meadowvale Conservation Area
1081 Old Derry Rd W (2nd Line), Mississauga ON L5B 3Y3 4.48km -
Manor Hill Park
Ontario 9.07km -
Sugar Maple Woods Park
9.23km
-
TD Bank Financial Group
9435 Mississauga Rd, Brampton ON L6X 0Z8 3.29km -
TD Bank Financial Group
6760 Meadowvale Town Centre Cir (at Aquataine Ave.), Mississauga ON L5N 4B7 5.75km -
Scotiabank
284 Queen St E (at Hansen Rd.), Brampton ON L6V 1C2 8.28km














