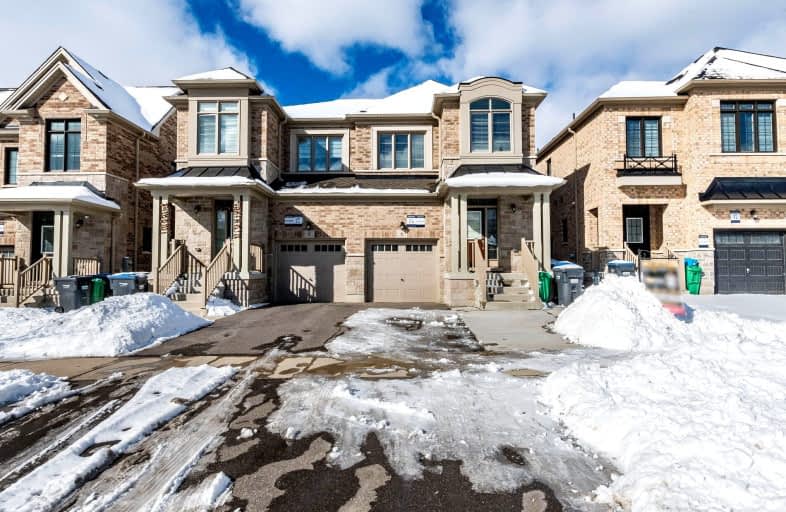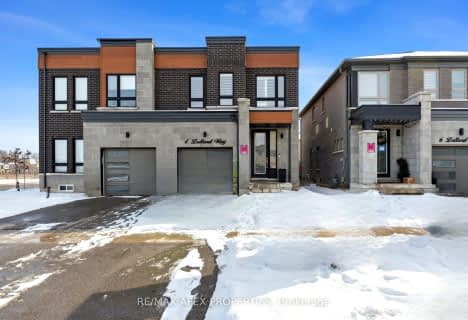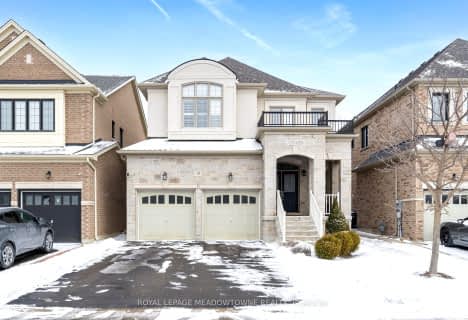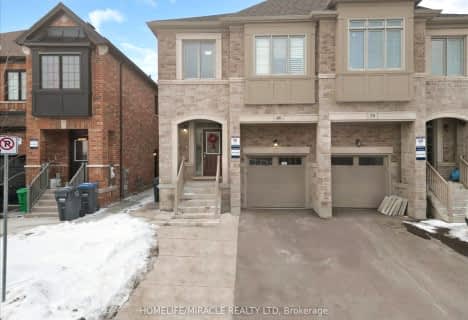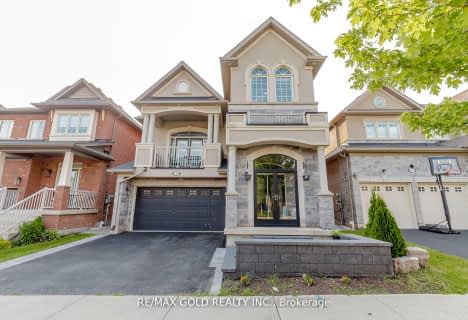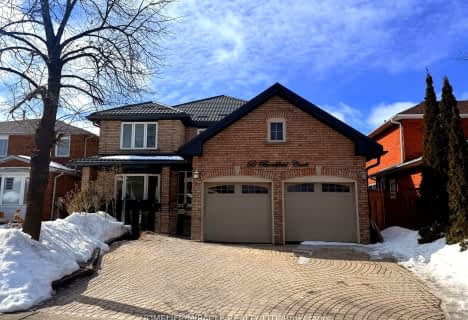Car-Dependent
- Most errands require a car.
Some Transit
- Most errands require a car.
Somewhat Bikeable
- Most errands require a car.

St. Alphonsa Catholic Elementary School
Elementary: CatholicWhaley's Corners Public School
Elementary: PublicHuttonville Public School
Elementary: PublicEldorado P.S. (Elementary)
Elementary: PublicIngleborough (Elementary)
Elementary: PublicChurchville P.S. Elementary School
Elementary: PublicJean Augustine Secondary School
Secondary: PublicÉcole secondaire Jeunes sans frontières
Secondary: PublicÉSC Sainte-Famille
Secondary: CatholicSt Augustine Secondary School
Secondary: CatholicSt. Roch Catholic Secondary School
Secondary: CatholicDavid Suzuki Secondary School
Secondary: Public-
Meadowvale Conservation Area
1081 Old Derry Rd W (2nd Line), Mississauga ON L5B 3Y3 5.01km -
Manor Hill Park
Ontario 9.32km -
Sugar Maple Woods Park
9.38km
-
TD Bank Financial Group
9435 Mississauga Rd, Brampton ON L6X 0Z8 3.17km -
TD Bank Financial Group
6760 Meadowvale Town Centre Cir (at Aquataine Ave.), Mississauga ON L5N 4B7 5.81km -
Scotiabank
284 Queen St E (at Hansen Rd.), Brampton ON L6V 1C2 8.7km
- 4 bath
- 4 bed
- 2500 sqft
189 LIONHEAD GOLF CLUB Road, Brampton, Ontario • L6Y 6C1 • Bram West
- 3 bath
- 4 bed
- 2500 sqft
60 Brookfield Court, Brampton, Ontario • L6Y 4K4 • Fletcher's West
