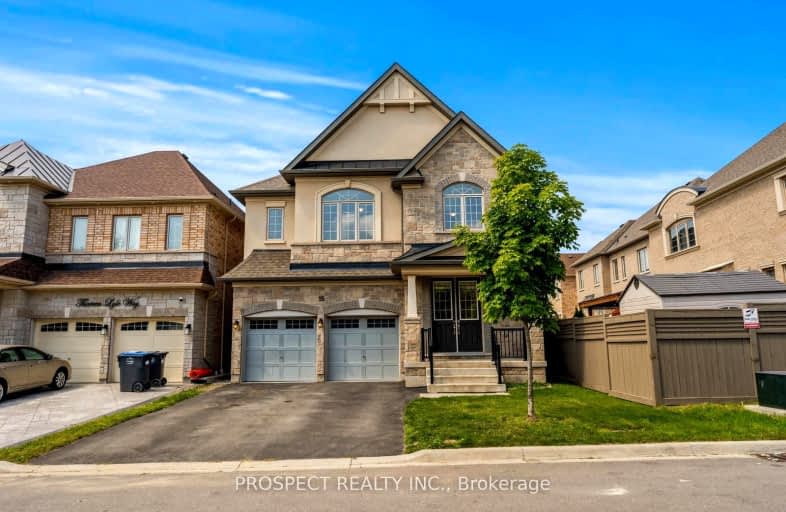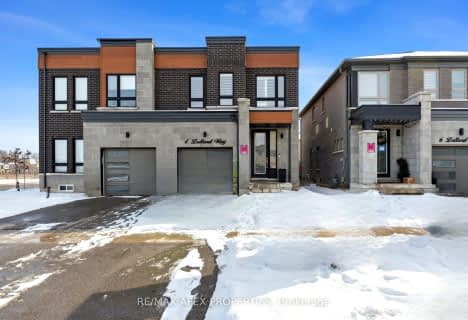Car-Dependent
- Most errands require a car.
Some Transit
- Most errands require a car.
Bikeable
- Some errands can be accomplished on bike.

Huttonville Public School
Elementary: PublicSpringbrook P.S. (Elementary)
Elementary: PublicSt. Jean-Marie Vianney Catholic Elementary School
Elementary: CatholicLorenville P.S. (Elementary)
Elementary: PublicJames Potter Public School
Elementary: PublicIngleborough (Elementary)
Elementary: PublicJean Augustine Secondary School
Secondary: PublicSt Augustine Secondary School
Secondary: CatholicSt. Roch Catholic Secondary School
Secondary: CatholicFletcher's Meadow Secondary School
Secondary: PublicDavid Suzuki Secondary School
Secondary: PublicSt Edmund Campion Secondary School
Secondary: Catholic-
Meadowvale Conservation Area
1081 Old Derry Rd W (2nd Line), Mississauga ON L5B 3Y3 7.08km -
Tobias Mason Park
3200 Cactus Gate, Mississauga ON L5N 8L6 7.68km -
Lake Aquitaine Park
2750 Aquitaine Ave, Mississauga ON L5N 3S6 8.79km
-
Scotiabank
9483 Mississauga Rd, Brampton ON L6X 0Z8 0.49km -
TD Bank Financial Group
96 Clementine Dr, Brampton ON L6Y 0L8 4.77km -
RBC Royal Bank
10098 McLaughlin Rd, Brampton ON L7A 2X6 5.03km
- 5 bath
- 4 bed
- 2500 sqft
221 Valleyway Drive, Brampton, Ontario • L6X 0N9 • Credit Valley
- 5 bath
- 5 bed
- 3000 sqft
29 Ladbrook Crescent, Brampton, Ontario • L6X 5H7 • Credit Valley
- 5 bath
- 4 bed
- 2500 sqft
91 Goodsway Trail, Brampton, Ontario • L7A 4A5 • Northwest Brampton






















