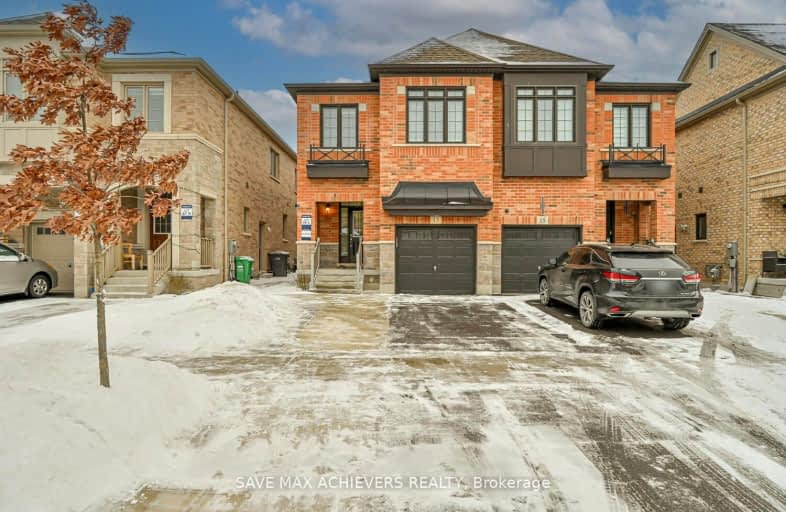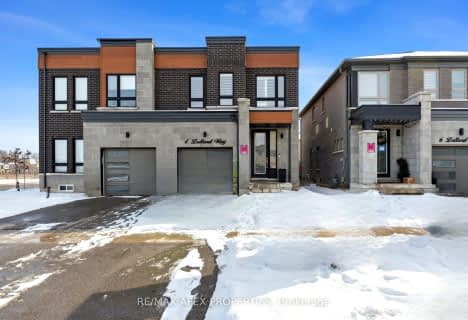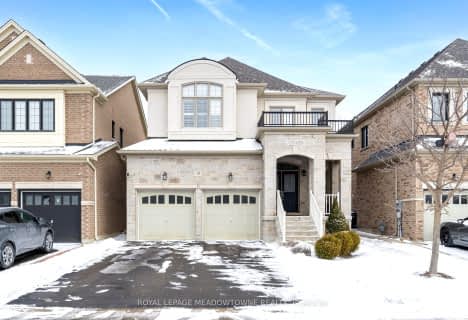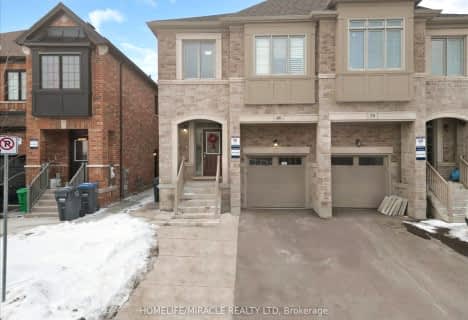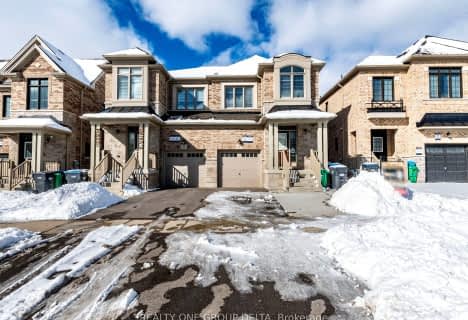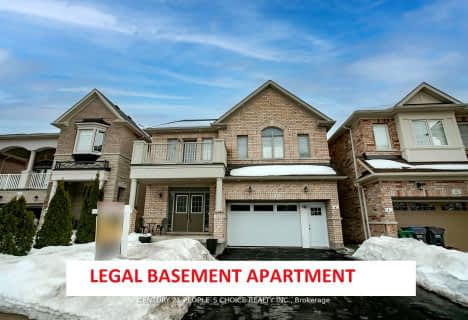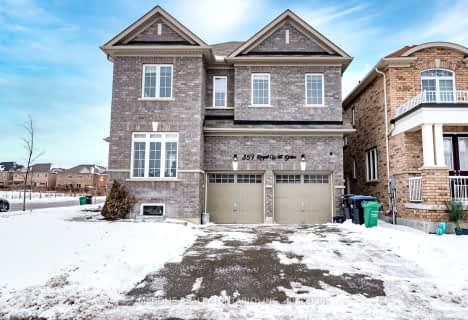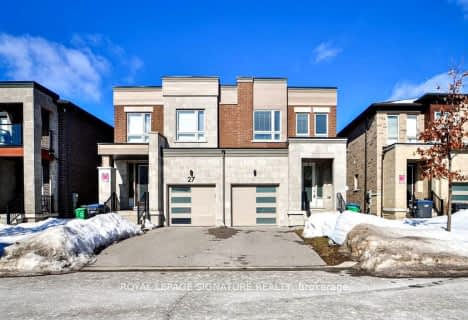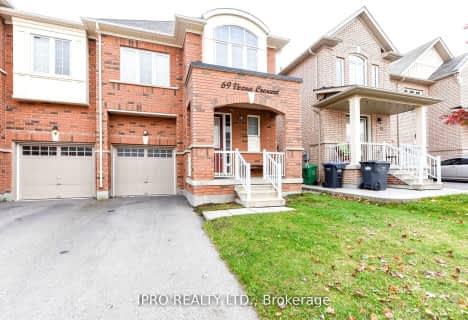Car-Dependent
- Almost all errands require a car.
Some Transit
- Most errands require a car.
Somewhat Bikeable
- Most errands require a car.

Whaley's Corners Public School
Elementary: PublicHuttonville Public School
Elementary: PublicSpringbrook P.S. (Elementary)
Elementary: PublicLorenville P.S. (Elementary)
Elementary: PublicEldorado P.S. (Elementary)
Elementary: PublicIngleborough (Elementary)
Elementary: PublicJean Augustine Secondary School
Secondary: PublicÉcole secondaire Jeunes sans frontières
Secondary: PublicÉSC Sainte-Famille
Secondary: CatholicSt Augustine Secondary School
Secondary: CatholicSt. Roch Catholic Secondary School
Secondary: CatholicDavid Suzuki Secondary School
Secondary: Public-
Cordingley Park
6550 Saratoga Way (Saratoga Way & Amber Glen Drive), Mississauga ON L5N 7V9 8.53km -
Manor Hill Park
Ontario 10.2km -
O'Connor park
Bala Dr, Mississauga ON 10.44km
-
Scotiabank
4519 Dundas St, Brampton ON L6Y 5X6 3.83km -
Scotiabank
7540 Winston Churchill Blvd, Mississauga ON L5N 8E1 4.41km -
TD Canada Trust Branch and ATM
545 Steeles Ave W, Brampton ON L6Y 4E7 5.23km
- 5 bath
- 4 bed
- 2000 sqft
351 Royal West Drive, Brampton, Ontario • L6X 5J6 • Credit Valley
