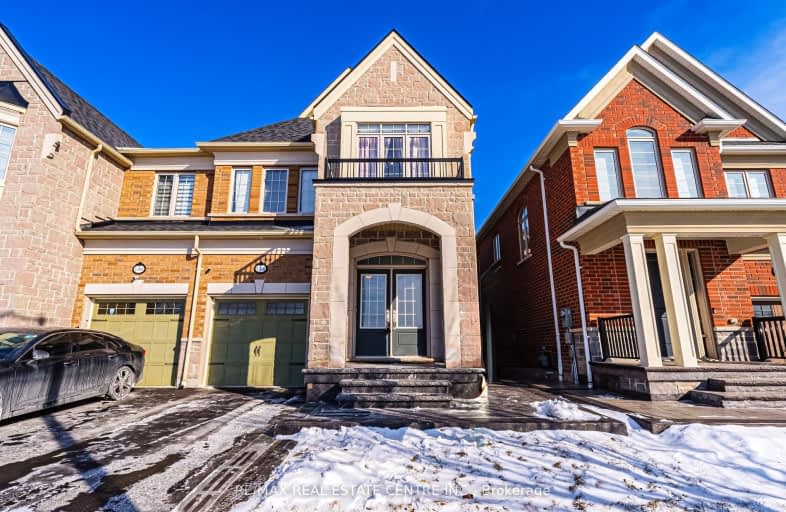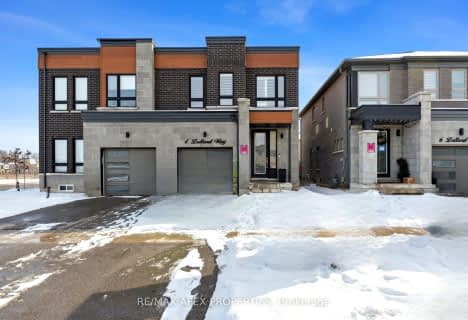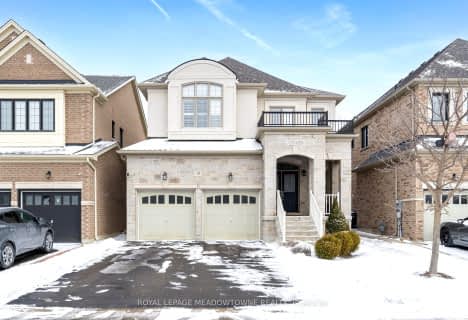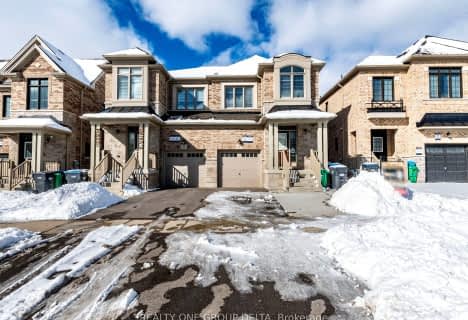
Car-Dependent
- Most errands require a car.
Some Transit
- Most errands require a car.
Somewhat Bikeable
- Most errands require a car.

St. Alphonsa Catholic Elementary School
Elementary: CatholicWhaley's Corners Public School
Elementary: PublicÉcole élémentaire Jeunes sans frontières
Elementary: PublicHuttonville Public School
Elementary: PublicEldorado P.S. (Elementary)
Elementary: PublicChurchville P.S. Elementary School
Elementary: PublicÉcole secondaire Jeunes sans frontières
Secondary: PublicÉSC Sainte-Famille
Secondary: CatholicSt Augustine Secondary School
Secondary: CatholicBrampton Centennial Secondary School
Secondary: PublicSt. Roch Catholic Secondary School
Secondary: CatholicDavid Suzuki Secondary School
Secondary: Public-
Andrew Mccandles
500 Elbern Markell Dr, Brampton ON L6X 5L3 5.16km -
Manor Hill Park
Ontario 8.75km -
O'Connor park
Bala Dr, Mississauga ON 9.19km
-
TD Canada Trust Branch and ATM
8995 Chinguacousy Rd, Brampton ON L6Y 0J2 4.22km -
TD Canada Trust Branch and ATM
7060 McLaughlin Rd, Mississauga ON L5W 1W7 5.62km -
Banque Nationale du Canada
4 McLaughlin Rd S, Brampton ON L6Y 3B2 7.1km
- 4 bath
- 4 bed
- 2500 sqft
189 LIONHEAD GOLF CLUB Road, Brampton, Ontario • L6Y 6C1 • Bram West




















