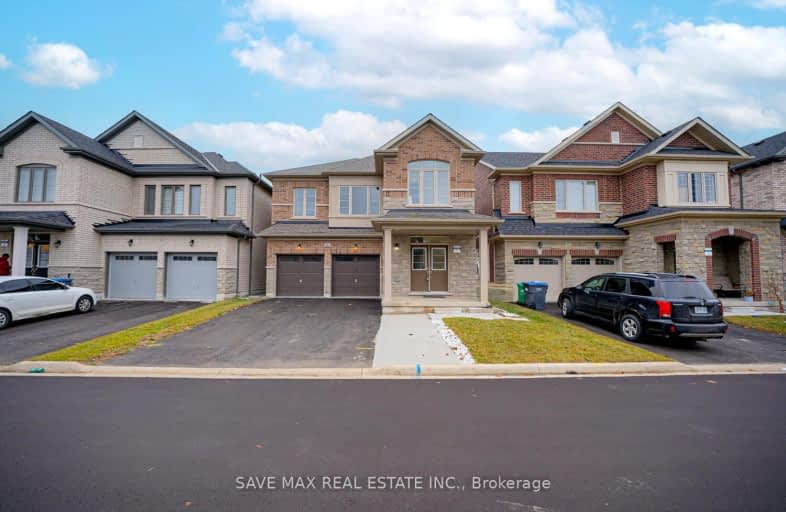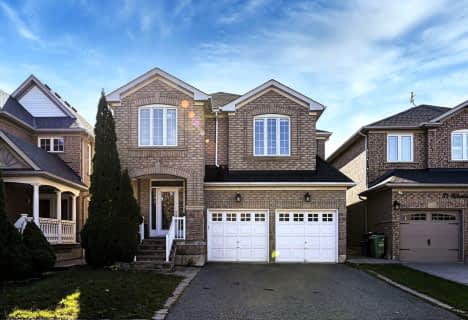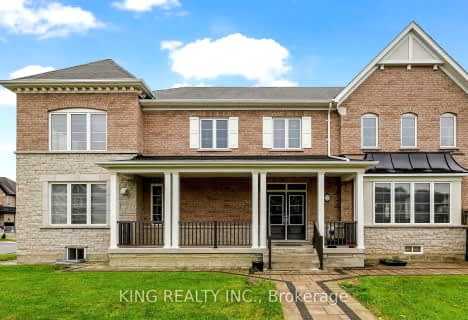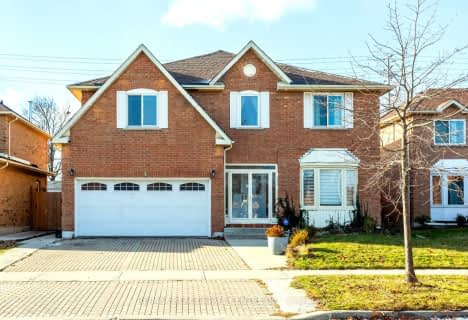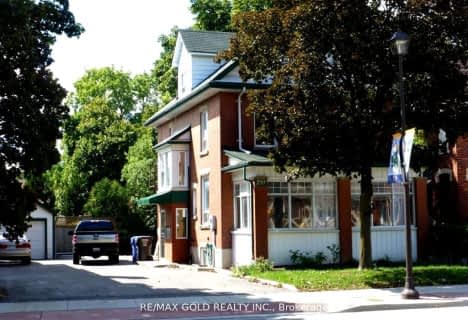Car-Dependent
- Most errands require a car.
Good Transit
- Some errands can be accomplished by public transportation.
Bikeable
- Some errands can be accomplished on bike.

McClure PS (Elementary)
Elementary: PublicSpringbrook P.S. (Elementary)
Elementary: PublicSt Ursula Elementary School
Elementary: CatholicSt. Jean-Marie Vianney Catholic Elementary School
Elementary: CatholicJames Potter Public School
Elementary: PublicHomestead Public School
Elementary: PublicJean Augustine Secondary School
Secondary: PublicSt Augustine Secondary School
Secondary: CatholicSt. Roch Catholic Secondary School
Secondary: CatholicFletcher's Meadow Secondary School
Secondary: PublicDavid Suzuki Secondary School
Secondary: PublicSt Edmund Campion Secondary School
Secondary: Catholic-
Keenan's Irish Pub
550 Queen Street W, Unit 9 & 10, Brampton, ON L6T 1.77km -
St Louis Bar and Grill
10061 McLaughlin Road, Unit 1, Brampton, ON L7A 2X5 2.33km -
Magnums Pub
21 McMurchy Ave N, Brampton, ON L6X 1X4 2.5km
-
Tim Hortons
9800 Chinguacousy Road, Brampton, ON L6X 5E9 0.66km -
McDonald's
30 Brisdale Road, Building C, Brampton, ON L7A 3G1 1.39km -
Starbucks
17 Worthington Avenue, Brampton, ON L7A 2Y7 1.46km
-
Medi plus
20 Red Maple Drive, Unit 14, Brampton, ON L6X 4N7 1.72km -
Shoppers Drug Mart
8965 Chinguacousy Road, Brampton, ON L6Y 0J2 1.92km -
MedBox Rx Pharmacy
7-9525 Mississauga Road, Brampton, ON L6X 0Z8 2.64km
-
Pizza Depot
9705 James Potter Road, Brampton, ON L6X 0R8 0.64km -
Doaba Sweets
9705 James Potter Road, Brampton, ON L6X 3B9 0.66km -
Amaral BBQ
80 Pertrosa Drive, Brampton, ON L6X 0.85km
-
Centennial Mall
227 Vodden Street E, Brampton, ON L6V 1N2 4.33km -
Shoppers World Brampton
56-499 Main Street S, Brampton, ON L6Y 1N7 5.12km -
Kennedy Square Mall
50 Kennedy Rd S, Brampton, ON L6W 3E7 4.75km
-
Asian Food Centre
80 Pertosa Drive, Brampton, ON L6X 5E9 0.72km -
Fortinos
35 Worthington Avenue, Brampton, ON L7A 2Y7 1.65km -
Bestway Food Market
20 Red Maple Dr, Brampton, ON L6X 4N7 1.72km
-
The Beer Store
11 Worthington Avenue, Brampton, ON L7A 2Y7 1.4km -
LCBO
31 Worthington Avenue, Brampton, ON L7A 2Y7 1.63km -
LCBO
170 Sandalwood Pky E, Brampton, ON L6Z 1Y5 5.54km
-
Esso Synergy
9800 Chinguacousy Road, Brampton, ON L6X 5E9 0.66km -
Shell
9950 Chinguacousy Road, Brampton, ON L6X 0H6 1.24km -
Petro Canada
9981 Chinguacousy Road, Brampton, ON L6X 0E8 1.24km
-
Garden Square
12 Main Street N, Brampton, ON L6V 1N6 3.2km -
Rose Theatre Brampton
1 Theatre Lane, Brampton, ON L6V 0A3 3.22km -
SilverCity Brampton Cinemas
50 Great Lakes Drive, Brampton, ON L6R 2K7 6.64km
-
Brampton Library - Four Corners Branch
65 Queen Street E, Brampton, ON L6W 3L6 3.43km -
Brampton Library
150 Central Park Dr, Brampton, ON L6T 1B4 7.86km -
Courtney Park Public Library
730 Courtneypark Drive W, Mississauga, ON L5W 1L9 9.21km
-
William Osler Hospital
Bovaird Drive E, Brampton, ON 8.73km -
Brampton Civic Hospital
2100 Bovaird Drive, Brampton, ON L6R 3J7 8.64km -
LifeLabs
100 Pertosa Dr, Ste 206, Brampton, ON L6X 0H9 0.67km
-
Chinguacousy Park
Central Park Dr (at Queen St. E), Brampton ON L6S 6G7 7.98km -
Aloma Park Playground
Avondale Blvd, Brampton ON 8.4km -
Dunblaine Park
Brampton ON L6T 3H2 9.18km
-
Scotiabank
8974 Chinguacousy Rd, Brampton ON L6Y 5X6 1.85km -
Scotiabank
9483 Mississauga Rd, Brampton ON L6X 0Z8 2.67km -
Scotiabank
66 Quarry Edge Dr (at Bovaird Dr.), Brampton ON L6V 4K2 3.45km
- 5 bath
- 5 bed
- 3000 sqft
53 Heatherglen Drive, Brampton, Ontario • L6Y 5X2 • Credit Valley
- 5 bath
- 5 bed
- 3000 sqft
55 Hiberton Crescent, Brampton, Ontario • L7A 3C9 • Fletcher's Meadow
- 5 bath
- 5 bed
- 3000 sqft
29 Ladbrook Crescent, Brampton, Ontario • L6X 5H7 • Credit Valley
- 5 bath
- 5 bed
- 2500 sqft
15 Roundstone Drive, Brampton, Ontario • L6X 0K7 • Credit Valley
