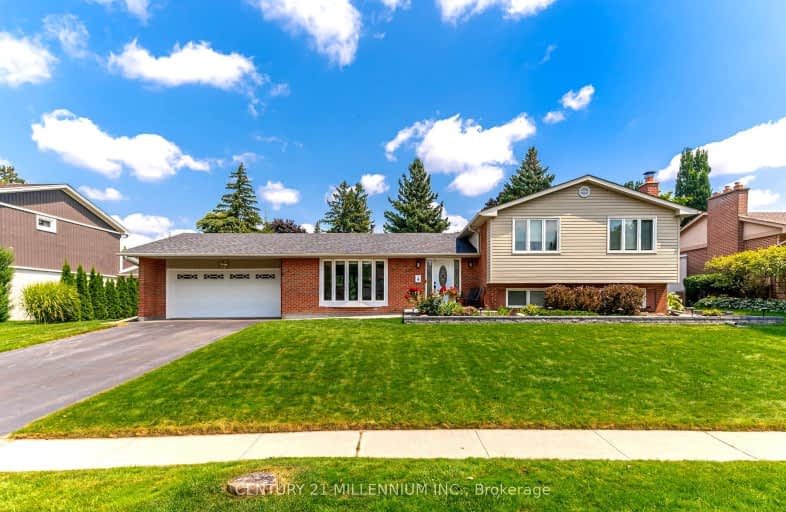
Car-Dependent
- Most errands require a car.
Some Transit
- Most errands require a car.
Somewhat Bikeable
- Most errands require a car.

St Brigid School
Elementary: CatholicMcHugh Public School
Elementary: PublicBishop Francis Allen Catholic School
Elementary: CatholicMorton Way Public School
Elementary: PublicCentennial Senior Public School
Elementary: PublicRidgeview Public School
Elementary: PublicPeel Alternative North
Secondary: PublicArchbishop Romero Catholic Secondary School
Secondary: CatholicPeel Alternative North ISR
Secondary: PublicSt Augustine Secondary School
Secondary: CatholicCardinal Leger Secondary School
Secondary: CatholicBrampton Centennial Secondary School
Secondary: Public-
Parr Lake Park
Vodden Ave, Brampton ON 4.83km -
Staghorn Woods Park
855 Ceremonial Dr, Mississauga ON 9.42km -
Manor Hill Park
Ontario 11.12km
-
Localcoin Bitcoin ATM - Punjab Grocers
550 Queen St W, Brampton ON L6X 3E1 2.04km -
Canada Business Development
52 Queen St E, Brampton ON L6V 1A2 2.17km -
TD Bank Financial Group
7685 Hurontario St S, Brampton ON L6W 0B4 2.49km
- 4 bath
- 4 bed
- 2000 sqft
54 Ferguson Place, Brampton, Ontario • L6Y 2S9 • Fletcher's West
- 5 bath
- 4 bed
- 2500 sqft
12 Sugar Creek Lane, Brampton, Ontario • L6W 3X6 • Fletcher's Creek South
- 4 bath
- 4 bed
- 2500 sqft
79 Turtlecreek Boulevard, Brampton, Ontario • L6W 3Y2 • Fletcher's Creek South
- 3 bath
- 4 bed
- 1500 sqft
35 Bartley Bull Parkway, Brampton, Ontario • L6W 2J3 • Brampton East
- 4 bath
- 3 bed
- 1500 sqft
29 Halldorson Trail, Brampton, Ontario • L6W 4L6 • Fletcher's Creek South











