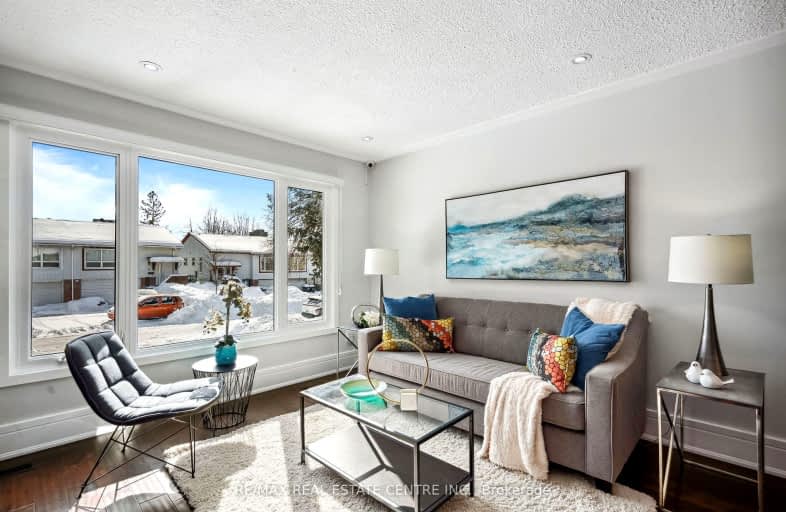Somewhat Walkable
- Some errands can be accomplished on foot.
66
/100
Good Transit
- Some errands can be accomplished by public transportation.
61
/100
Bikeable
- Some errands can be accomplished on bike.
64
/100

Madoc Drive Public School
Elementary: Public
1.18 km
Gordon Graydon Senior Public School
Elementary: Public
1.35 km
St Anne Separate School
Elementary: Catholic
0.45 km
Sir John A. Macdonald Senior Public School
Elementary: Public
0.61 km
Agnes Taylor Public School
Elementary: Public
0.28 km
Kingswood Drive Public School
Elementary: Public
0.86 km
Archbishop Romero Catholic Secondary School
Secondary: Catholic
1.04 km
Central Peel Secondary School
Secondary: Public
0.73 km
Cardinal Leger Secondary School
Secondary: Catholic
1.53 km
Brampton Centennial Secondary School
Secondary: Public
3.37 km
North Park Secondary School
Secondary: Public
2.84 km
Notre Dame Catholic Secondary School
Secondary: Catholic
3.03 km
-
Parr Lake Park
Vodden Ave, Brampton ON 2.08km -
Staghorn Woods Park
855 Ceremonial Dr, Mississauga ON 12.32km -
Fairwind Park
181 Eglinton Ave W, Mississauga ON L5R 0E9 13.07km
-
CIBC
380 Bovaird Dr E, Brampton ON L6Z 2S6 2.59km -
Scotiabank
543 Steeles Ave E (at Rutherford Rd. S), Brampton ON L6W 4S2 3.82km -
Citibank Canada
7700 Hurontario St, Brampton ON L6Y 4M3 4.43km













