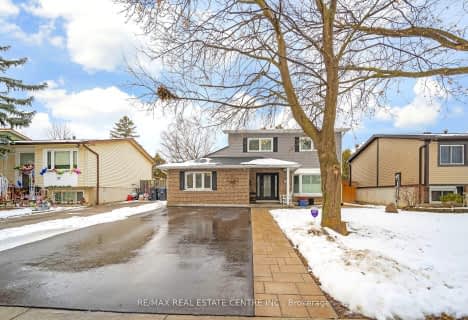Somewhat Walkable
- Some errands can be accomplished on foot.
62
/100
Good Transit
- Some errands can be accomplished by public transportation.
59
/100
Somewhat Bikeable
- Most errands require a car.
46
/100

Fallingdale Public School
Elementary: Public
1.26 km
Birchbank Public School
Elementary: Public
1.14 km
Aloma Crescent Public School
Elementary: Public
0.85 km
St John Fisher Separate School
Elementary: Catholic
0.20 km
Balmoral Drive Senior Public School
Elementary: Public
0.33 km
Clark Boulevard Public School
Elementary: Public
0.54 km
Judith Nyman Secondary School
Secondary: Public
2.71 km
Holy Name of Mary Secondary School
Secondary: Catholic
2.47 km
Chinguacousy Secondary School
Secondary: Public
3.10 km
Bramalea Secondary School
Secondary: Public
0.61 km
North Park Secondary School
Secondary: Public
2.99 km
St Thomas Aquinas Secondary School
Secondary: Catholic
3.00 km
-
Rowntree Mills Park
Islington Ave (at Finch Ave W), Toronto ON 12.25km -
Staghorn Woods Park
855 Ceremonial Dr, Mississauga ON 12.5km -
Bloordale Park
680 Burnamthorpe Rd, Etobicoke ON 13.36km
-
TD Bank Financial Group
8125 Dixie Rd (at Orenda Rd.), Brampton ON L6T 2J9 1.22km -
BMO Bank of Montreal
5 Great Lakes Dr, Brampton ON L6R 2S5 4.33km -
TD Canada Trust Branch and ATM
545 Steeles Ave W, Brampton ON L6Y 4E7 6.79km





