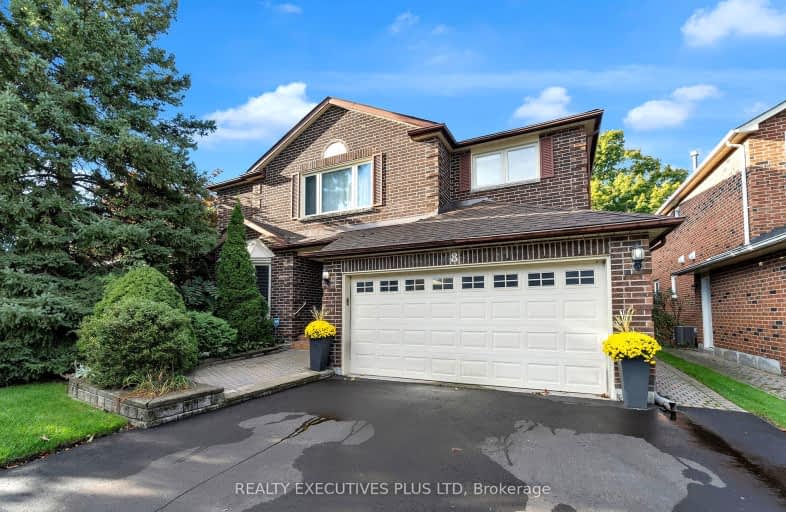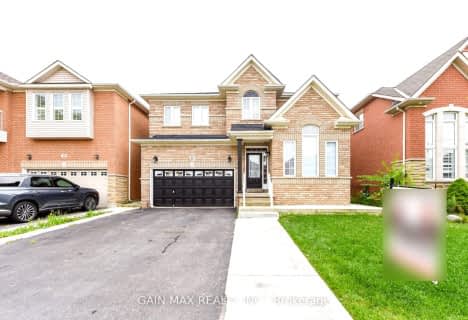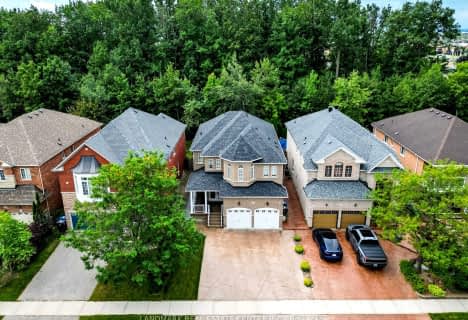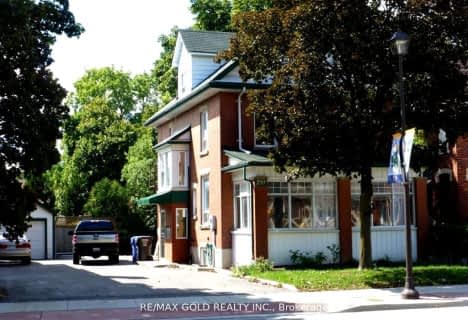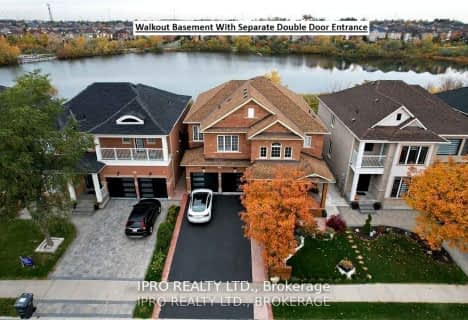Very Walkable
- Most errands can be accomplished on foot.
Good Transit
- Some errands can be accomplished by public transportation.
Bikeable
- Some errands can be accomplished on bike.

Harold F Loughin Public School
Elementary: PublicHanover Public School
Elementary: PublicFather C W Sullivan Catholic School
Elementary: CatholicLester B Pearson Catholic School
Elementary: CatholicÉÉC Sainte-Jeanne-d'Arc
Elementary: CatholicClark Boulevard Public School
Elementary: PublicJudith Nyman Secondary School
Secondary: PublicHoly Name of Mary Secondary School
Secondary: CatholicChinguacousy Secondary School
Secondary: PublicCentral Peel Secondary School
Secondary: PublicBramalea Secondary School
Secondary: PublicNorth Park Secondary School
Secondary: Public-
Chinguacousy Park
Central Park Dr (at Queen St. E), Brampton ON L6S 6G7 1.7km -
Fairwind Park
181 Eglinton Ave W, Mississauga ON L5R 0E9 13.36km -
Wincott Park
Wincott Dr, Toronto ON 14.8km
-
Scotiabank
10645 Bramalea Rd (Sandalwood), Brampton ON L6R 3P4 5.41km -
TD Bank Financial Group
10908 Hurontario St, Brampton ON L7A 3R9 6.65km -
Scotiabank
160 Yellow Avens Blvd (at Airport Rd.), Brampton ON L6R 0M5 7.44km
