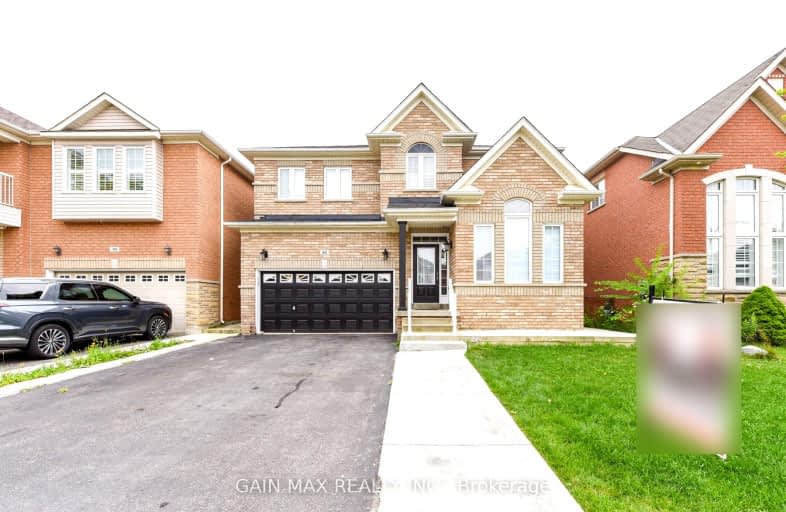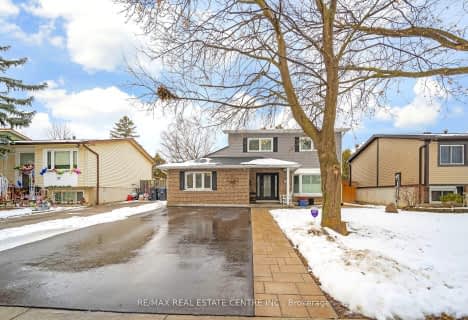Car-Dependent
- Some errands can be accomplished on foot.
50
/100
Some Transit
- Most errands require a car.
49
/100
Somewhat Bikeable
- Most errands require a car.
33
/100

St Marguerite Bourgeoys Separate School
Elementary: Catholic
1.45 km
Harold F Loughin Public School
Elementary: Public
1.23 km
Gordon Graydon Senior Public School
Elementary: Public
0.94 km
Arnott Charlton Public School
Elementary: Public
0.60 km
St Joachim Separate School
Elementary: Catholic
0.58 km
Russell D Barber Public School
Elementary: Public
1.16 km
Archbishop Romero Catholic Secondary School
Secondary: Catholic
3.17 km
Central Peel Secondary School
Secondary: Public
1.98 km
Harold M. Brathwaite Secondary School
Secondary: Public
2.85 km
Heart Lake Secondary School
Secondary: Public
2.30 km
North Park Secondary School
Secondary: Public
1.10 km
Notre Dame Catholic Secondary School
Secondary: Catholic
1.61 km






