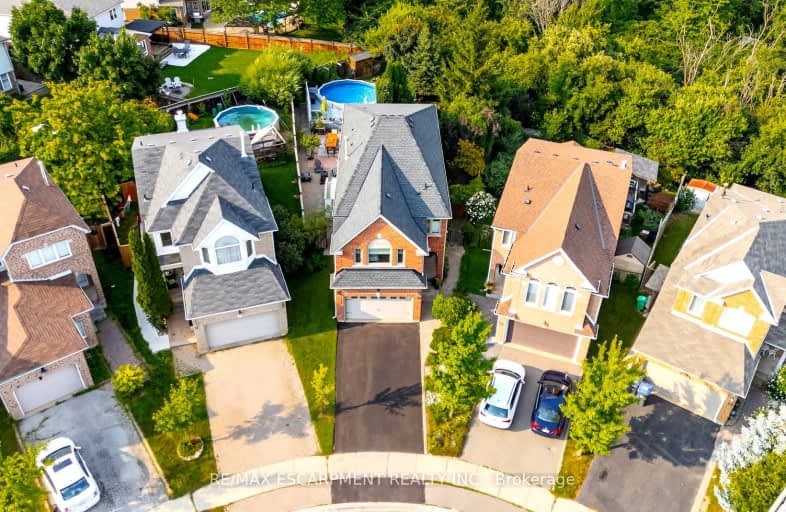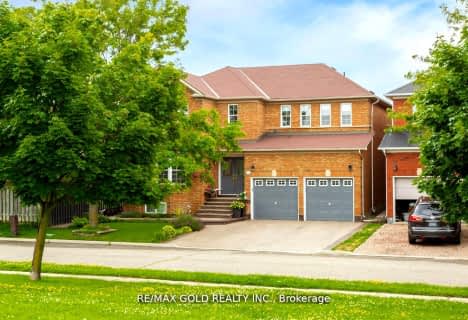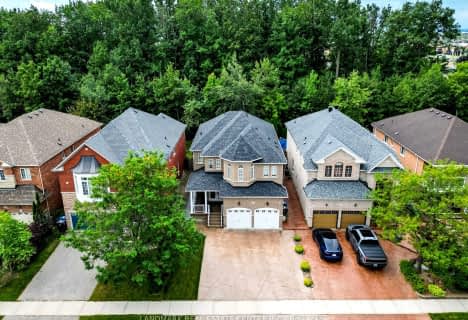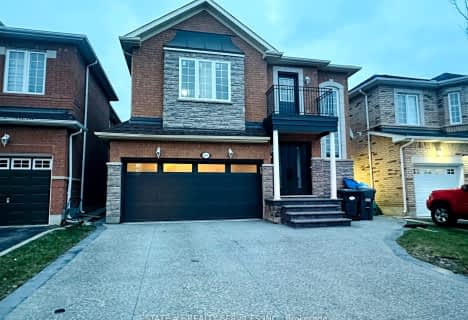Somewhat Walkable
- Some errands can be accomplished on foot.
Good Transit
- Some errands can be accomplished by public transportation.
Very Bikeable
- Most errands can be accomplished on bike.

Sacred Heart Separate School
Elementary: CatholicSomerset Drive Public School
Elementary: PublicSt Leonard School
Elementary: CatholicConestoga Public School
Elementary: PublicRobert H Lagerquist Senior Public School
Elementary: PublicTerry Fox Public School
Elementary: PublicParkholme School
Secondary: PublicHarold M. Brathwaite Secondary School
Secondary: PublicHeart Lake Secondary School
Secondary: PublicNotre Dame Catholic Secondary School
Secondary: CatholicSt Marguerite d'Youville Secondary School
Secondary: CatholicFletcher's Meadow Secondary School
Secondary: Public-
Napa Valley Park
75 Napa Valley Ave, Vaughan ON 17.8km -
Manor Hill Park
Ontario 17.82km -
Sugar Maple Woods Park
18.42km
-
TD Bank Financial Group
150 Sandalwood Pky E (Conastoga Road), Brampton ON L6Z 1Y5 0.64km -
CIBC
380 Bovaird Dr E, Brampton ON L6Z 2S6 1.55km -
Scotiabank
10645 Bramalea Rd (Sandalwood), Brampton ON L6R 3P4 5km
- 4 bath
- 6 bed
69 Sir JACOBS Crescent East, Brampton, Ontario • L7A 3T5 • Fletcher's Meadow















