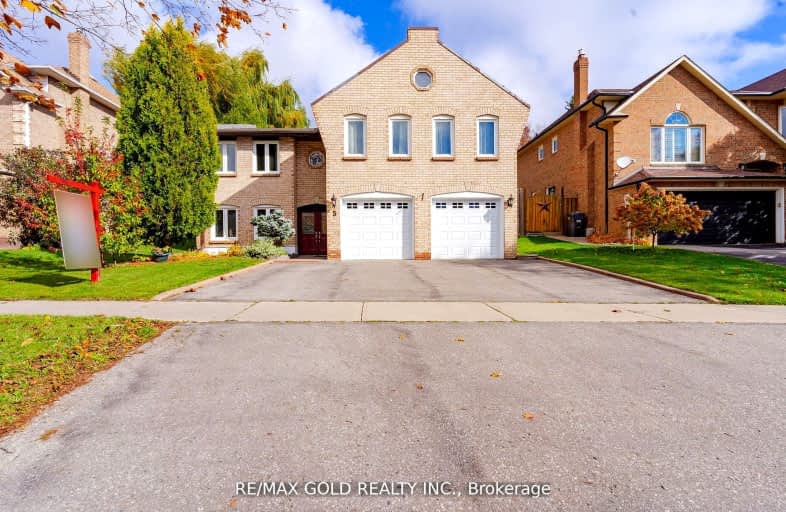Car-Dependent
- Almost all errands require a car.
Some Transit
- Most errands require a car.
Somewhat Bikeable
- Almost all errands require a car.

ÉÉC Saint-Jean-Bosco
Elementary: CatholicSacred Heart Separate School
Elementary: CatholicSt Stephen Separate School
Elementary: CatholicSomerset Drive Public School
Elementary: PublicRobert H Lagerquist Senior Public School
Elementary: PublicTerry Fox Public School
Elementary: PublicHarold M. Brathwaite Secondary School
Secondary: PublicHeart Lake Secondary School
Secondary: PublicNotre Dame Catholic Secondary School
Secondary: CatholicLouise Arbour Secondary School
Secondary: PublicSt Marguerite d'Youville Secondary School
Secondary: CatholicMayfield Secondary School
Secondary: Public-
Keltic Rock Pub & Restaurant
180 Sandalwood Parkway E, Brampton, ON L6Z 1Y4 1.36km -
Endzone Sports Bar & Grill
10886 Hurontario Street, Unit 1A, Brampton, ON L7A 3R9 1.78km -
2 Bicas
15-2 Fisherman Drive, Brampton, ON L7A 1B5 2.74km
-
McDonald's
160 Sandalwood Parkway East, Brampton, ON L6Z 1Y5 1.5km -
McDonald's
11670 Hurontario St.N., Brampton, ON L7A 1E6 1.63km -
Tim Hortons
11947-11975 Hurontario Street, Brampton, ON L6Z 4P7 1.66km
-
Anytime Fitness
10906 Hurontario St, Units D 4,5 & 6, Brampton, ON L7A 3R9 1.7km -
Goodlife Fitness
11765 Bramalea Road, Brampton, ON L6R 4.25km -
Goodlife Fitness
10088 McLaughlin Road, Brampton, ON L7A 2X6 4.74km
-
Shoppers Drug Mart
180 Sandalwood Parkway, Brampton, ON L6Z 1Y4 1.47km -
Heart Lake IDA
230 Sandalwood Parkway E, Brampton, ON L6Z 1N1 1.51km -
Canada Post
230 Sandalwood Pky E, Brampton, ON L6Z 1R3 1.48km
-
Pizzaville
180 Sandalwood Parkway E, Brampton, ON L6Z 4N5 1.37km -
Caribbean Heat
180 Sandalwood Parkway E, Brampton, ON L6Z 1Y4 1.33km -
Subway
Heart Lake Town Center, 180 Sandalwood Parkway E, Unit A4, Brampton, ON L6Z 1Y4 1.5km
-
Trinity Common Mall
210 Great Lakes Drive, Brampton, ON L6R 2K7 3.22km -
Centennial Mall
227 Vodden Street E, Brampton, ON L6V 1N2 5.61km -
Bramalea City Centre
25 Peel Centre Drive, Brampton, ON L6T 3R5 7.14km
-
Metro
180 Sandalwood Parkway E, Brampton, ON L6Z 1Y4 1.31km -
Sobeys
11965 Hurontario Street, Brampton, ON L6Z 4P7 1.58km -
Cactus Exotic Foods
13 Fisherman Drive, Brampton, ON L7A 2X9 2.83km
-
LCBO
170 Sandalwood Pky E, Brampton, ON L6Z 1Y5 1.51km -
LCBO
31 Worthington Avenue, Brampton, ON L7A 2Y7 6.36km -
The Beer Store
11 Worthington Avenue, Brampton, ON L7A 2Y7 6.39km
-
Auto Supreme
11482 Hurontario Street, Brampton, ON L7A 1E6 1.6km -
Bramgate Volkswagen
15 Coachworks Cres, Brampton, ON L6R 3Y2 2.32km -
Petro-Canada
5 Sandalwood Parkway W, Brampton, ON L7A 1J6 2.42km
-
SilverCity Brampton Cinemas
50 Great Lakes Drive, Brampton, ON L6R 2K7 3.03km -
Rose Theatre Brampton
1 Theatre Lane, Brampton, ON L6V 0A3 6.74km -
Garden Square
12 Main Street N, Brampton, ON L6V 1N6 6.86km
-
Brampton Library, Springdale Branch
10705 Bramalea Rd, Brampton, ON L6R 0C1 4.02km -
Brampton Library - Four Corners Branch
65 Queen Street E, Brampton, ON L6W 3L6 6.84km -
Brampton Library
150 Central Park Dr, Brampton, ON L6T 1B4 7.39km
-
William Osler Hospital
Bovaird Drive E, Brampton, ON 5km -
Brampton Civic Hospital
2100 Bovaird Drive, Brampton, ON L6R 3J7 4.91km -
Sandalwood Medical Centre
170 Sandalwood Parkway E, Unit 1, Brampton, ON L6Z 1Y5 1.55km
- 6 bath
- 5 bed
- 3000 sqft
64 Everingham Circle, Brampton, Ontario • L6R 0R7 • Sandringham-Wellington
- 5 bath
- 5 bed
- 2500 sqft
28 Sussexvale Drive, Brampton, Ontario • L6R 3S1 • Sandringham-Wellington
- 6 bath
- 6 bed
- 3000 sqft
20 Addiscott Street, Brampton, Ontario • L6R 0X8 • Sandringham-Wellington
- 6 bath
- 5 bed
- 3000 sqft
218 Bonnieglen Farm Boulevard, Caledon, Ontario • L7C 4B9 • Rural Caledon










