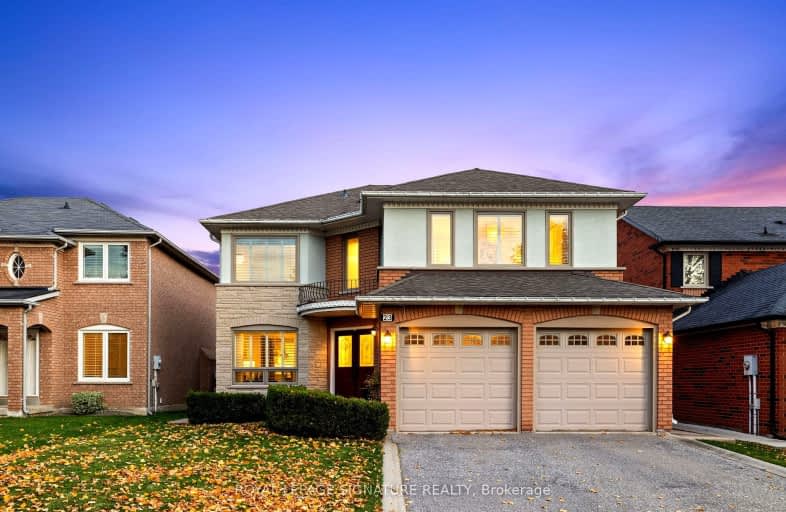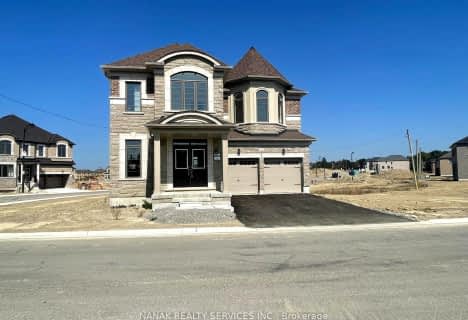Car-Dependent
- Most errands require a car.
Somewhat Bikeable
- Most errands require a car.

ÉÉC Saint-Jean-Bosco
Elementary: CatholicTony Pontes (Elementary)
Elementary: PublicSt Stephen Separate School
Elementary: CatholicSt. Josephine Bakhita Catholic Elementary School
Elementary: CatholicSt Rita Elementary School
Elementary: CatholicSouthFields Village (Elementary)
Elementary: PublicParkholme School
Secondary: PublicHeart Lake Secondary School
Secondary: PublicSt Marguerite d'Youville Secondary School
Secondary: CatholicFletcher's Meadow Secondary School
Secondary: PublicMayfield Secondary School
Secondary: PublicSt Edmund Campion Secondary School
Secondary: Catholic-
Andrew Mccandles
500 Elbern Markell Dr, Brampton ON L6X 5L3 8.78km -
Fairwind Park
181 Eglinton Ave W, Mississauga ON L5R 0E9 20.83km -
Manor Hill Park
Ontario 21.43km
-
CIBC
380 Bovaird Dr E, Brampton ON L6Z 2S6 5.23km -
Scotiabank
10645 Bramalea Rd (Sandalwood), Brampton ON L6R 3P4 5.6km -
Scotiabank
160 Yellow Avens Blvd (at Airport Rd.), Brampton ON L6R 0M5 7.7km
- 5 bath
- 5 bed
- 3000 sqft
Lot 130 Arctic Tern Avenue, Brampton, Ontario • L6Z 3N1 • Snelgrove
- 7 bath
- 6 bed
- 3500 sqft
46 Valleybrook Crescent, Caledon, Ontario • L7C 4C5 • Rural Caledon
- 4 bath
- 5 bed
- 3000 sqft
82 Royal Fern Crescent, Caledon, Ontario • L7C 4N1 • Rural Caledon
- 4 bath
- 5 bed
- 2500 sqft
16 Aster Woods Drive, Caledon, Ontario • L7C 4N8 • Rural Caledon
- 4 bath
- 5 bed
- 2500 sqft
18 Aster Woods Drive, Caledon, Ontario • L7C 4N8 • Rural Caledon
- 6 bath
- 5 bed
- 3000 sqft
218 Bonnieglen Farm Boulevard, Caledon, Ontario • L7C 4B9 • Rural Caledon






















