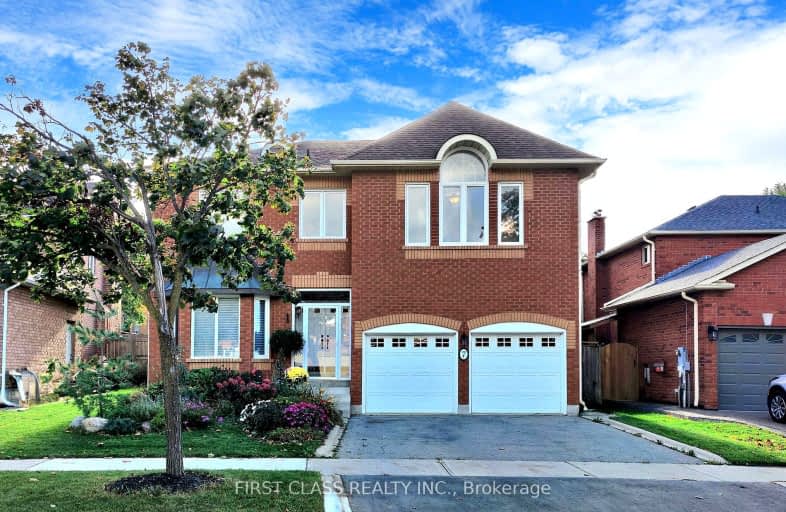Car-Dependent
- Almost all errands require a car.
Some Transit
- Most errands require a car.
Somewhat Bikeable
- Most errands require a car.

ÉÉC Saint-Jean-Bosco
Elementary: CatholicSacred Heart Separate School
Elementary: CatholicSt Stephen Separate School
Elementary: CatholicSomerset Drive Public School
Elementary: PublicRobert H Lagerquist Senior Public School
Elementary: PublicSt Rita Elementary School
Elementary: CatholicParkholme School
Secondary: PublicHarold M. Brathwaite Secondary School
Secondary: PublicHeart Lake Secondary School
Secondary: PublicNotre Dame Catholic Secondary School
Secondary: CatholicSt Marguerite d'Youville Secondary School
Secondary: CatholicMayfield Secondary School
Secondary: Public-
Keltic Rock Pub & Restaurant
180 Sandalwood Parkway E, Brampton, ON L6Z 1Y4 2km -
Endzone Sports Bar & Grill
10886 Hurontario Street, Unit 1A, Brampton, ON L7A 3R9 2.1km -
2 Bicas
15-2 Fisherman Drive, Brampton, ON L7A 1B5 3.24km
-
Tim Hortons
11947-11975 Hurontario Street, Brampton, ON L6Z 4P7 1.42km -
McDonald's
11670 Hurontario St.N., Brampton, ON L7A 1E6 1.55km -
Tim Hortons
210 Wanless Drive, Brampton, ON L7A 3K2 1.9km
-
Anytime Fitness
10906 Hurontario St, Units D 4,5 & 6, Brampton, ON L7A 3R9 1.97km -
Goodlife Fitness
11765 Bramalea Road, Brampton, ON L6R 4.22km -
Goodlife Fitness
10088 McLaughlin Road, Brampton, ON L7A 2X6 5.22km
-
Shoppers Drug Mart
180 Sandalwood Parkway, Brampton, ON L6Z 1Y4 2.11km -
Heart Lake IDA
230 Sandalwood Parkway E, Brampton, ON L6Z 1N1 2.18km -
Canada Post
230 Sandalwood Pky E, Brampton, ON L6Z 1R3 2.15km
-
Antica Osteria
3088 Mayfield Road, Brampton, ON L6Z 4R5 1.14km -
Don's
3078 Mayfield Rd, 17, Brampton, ON L6Z 0E3 1.22km -
Noodle To Go Chinese Food
3068 Mayfield Road, Suite 11, Brampton, ON L6Z 0E3 1.27km
-
Trinity Common Mall
210 Great Lakes Drive, Brampton, ON L6R 2K7 3.84km -
Centennial Mall
227 Vodden Street E, Brampton, ON L6V 1N2 6.27km -
Bramalea City Centre
25 Peel Centre Drive, Brampton, ON L6T 3R5 7.79km
-
Sobeys
11965 Hurontario Street, Brampton, ON L6Z 4P7 1.35km -
Metro
180 Sandalwood Parkway E, Brampton, ON L6Z 1Y4 1.95km -
Cactus Exotic Foods
13 Fisherman Drive, Brampton, ON L7A 2X9 3.34km
-
LCBO
170 Sandalwood Pky E, Brampton, ON L6Z 1Y5 2.15km -
LCBO
31 Worthington Avenue, Brampton, ON L7A 2Y7 6.71km -
The Beer Store
11 Worthington Avenue, Brampton, ON L7A 2Y7 6.76km
-
Auto Supreme
11482 Hurontario Street, Brampton, ON L7A 1E6 1.63km -
Bramgate Volkswagen
15 Coachworks Cres, Brampton, ON L6R 3Y2 2.23km -
Petro-Canada
5 Sandalwood Parkway W, Brampton, ON L7A 1J6 2.9km
-
SilverCity Brampton Cinemas
50 Great Lakes Drive, Brampton, ON L6R 2K7 3.65km -
Rose Theatre Brampton
1 Theatre Lane, Brampton, ON L6V 0A3 7.37km -
Garden Square
12 Main Street N, Brampton, ON L6V 1N6 7.49km
-
Brampton Library, Springdale Branch
10705 Bramalea Rd, Brampton, ON L6R 0C1 4.29km -
Brampton Library - Four Corners Branch
65 Queen Street E, Brampton, ON L6W 3L6 7.48km -
Brampton Library
150 Central Park Dr, Brampton, ON L6T 1B4 8.02km
-
William Osler Hospital
Bovaird Drive E, Brampton, ON 5.48km -
Brampton Civic Hospital
2100 Bovaird Drive, Brampton, ON L6R 3J7 5.4km -
Sandalwood Medical Centre
170 Sandalwood Parkway E, Unit 1, Brampton, ON L6Z 1Y5 2.18km
- 7 bath
- 6 bed
- 3500 sqft
46 Valleybrook Crescent, Caledon, Ontario • L7C 4C5 • Rural Caledon











