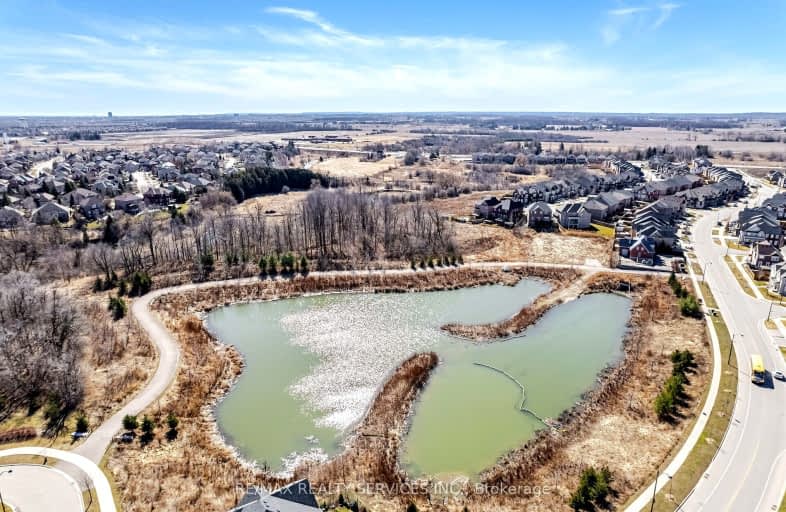Car-Dependent
- Most errands require a car.
Somewhat Bikeable
- Most errands require a car.

ÉÉC Saint-Jean-Bosco
Elementary: CatholicTony Pontes (Elementary)
Elementary: PublicSt Stephen Separate School
Elementary: CatholicSt. Josephine Bakhita Catholic Elementary School
Elementary: CatholicSt Rita Elementary School
Elementary: CatholicSouthFields Village (Elementary)
Elementary: PublicParkholme School
Secondary: PublicHeart Lake Secondary School
Secondary: PublicSt Marguerite d'Youville Secondary School
Secondary: CatholicFletcher's Meadow Secondary School
Secondary: PublicMayfield Secondary School
Secondary: PublicSt Edmund Campion Secondary School
Secondary: Catholic-
Endzone Sports Bar & Grill
10886 Hurontario Street, Unit 1A, Brampton, ON L7A 3R9 3.75km -
Keltic Rock Pub & Restaurant
180 Sandalwood Parkway E, Brampton, ON L6Z 1Y4 4.23km -
2 Bicas
15-2 Fisherman Drive, Brampton, ON L7A 1B5 5.12km
-
Butter & Cup
218 Dougall Avenue, Caledon, ON L7C 3T6 0.91km -
Tim Hortons
11947-11975 Hurontario St, Brampton, ON L6Z 4P7 2.28km -
McDonald's
11670 Hurontario St.N., Brampton, ON L7A 1E6 2.67km
-
Anytime Fitness
10906 Hurontario St, Units D 4,5 & 6, Brampton, ON L7A 3R9 3.57km -
Goodlife Fitness
11765 Bramalea Road, Brampton, ON L6R 5.26km -
Goodlife Fitness
10088 McLaughlin Road, Brampton, ON L7A 2X6 6.87km
-
Shoppers Drug Mart
180 Sandalwood Parkway, Brampton, ON L6Z 1Y4 4.33km -
Heart Lake IDA
230 Sandalwood Parkway E, Brampton, ON L6Z 1N1 4.49km -
Canada Post
230 Sandalwood Pky E, Brampton, ON L6Z 1R3 4.46km
-
Caledon Tandoori
12570 Kennedy Road, Caledon, ON L7C 4C4 0.74km -
Popeyes Louisiana Kitchen
1003 Maple Avenue, Unit 7B, Building B, Milton, ON L9T 5X8 2km -
Antica Osteria
3088 Mayfield Road, Brampton, ON L6Z 4R5 2.1km
-
Trinity Common Mall
210 Great Lakes Drive, Brampton, ON L6R 2K7 6.16km -
Centennial Mall
227 Vodden Street E, Brampton, ON L6V 1N2 8.52km -
Kennedy Square Mall
50 Kennedy Rd S, Brampton, ON L6W 3E7 10.38km
-
Sobeys
11965 Hurontario Street, Brampton, ON L6Z 4P7 2.3km -
Metro
180 Sandalwood Parkway E, Brampton, ON L6Z 1Y4 4.18km -
Cactus Exotic Foods
13 Fisherman Drive, Brampton, ON L7A 2X9 5.23km
-
LCBO
170 Sandalwood Pky E, Brampton, ON L6Z 1Y5 4.38km -
LCBO
31 Worthington Avenue, Brampton, ON L7A 2Y7 7.92km -
The Beer Store
11 Worthington Avenue, Brampton, ON L7A 2Y7 8.03km
-
Auto Supreme
11482 Hurontario Street, Brampton, ON L7A 1E6 2.91km -
Bramgate Volkswagen
15 Coachworks Cres, Brampton, ON L6R 3Y2 3.54km -
Petro-Canada
5 Sandalwood Parkway W, Brampton, ON L7A 1J6 4.76km
-
SilverCity Brampton Cinemas
50 Great Lakes Drive, Brampton, ON L6R 2K7 5.96km -
Rose Theatre Brampton
1 Theatre Lane, Brampton, ON L6V 0A3 9.48km -
Garden Square
12 Main Street N, Brampton, ON L6V 1N6 9.59km
-
Brampton Library, Springdale Branch
10705 Bramalea Rd, Brampton, ON L6R 0C1 6.04km -
Brampton Library - Four Corners Branch
65 Queen Street E, Brampton, ON L6W 3L6 9.61km -
Southfields Community Centre
225 Dougall Avenue, Caledon, ON L7C 2H1 1.02km
-
William Osler Hospital
Bovaird Drive E, Brampton, ON 7.59km -
Brampton Civic Hospital
2100 Bovaird Drive, Brampton, ON L6R 3J7 7.53km -
Sandalwood Medical Centre
170 Sandalwood Parkway E, Unit 1, Brampton, ON L6Z 1Y5 4.38km
-
Chinguacousy Park
Central Park Dr (at Queen St. E), Brampton ON L6S 6G7 9.61km -
Humber Valley Parkette
282 Napa Valley Ave, Vaughan ON 18.53km -
Napa Valley Park
75 Napa Valley Ave, Vaughan ON 18.93km
-
RBC Royal Bank
10555 Bramalea Rd (Sandalwood Rd), Brampton ON L6R 3P4 6.37km -
Scotiabank
8974 Chinguacousy Rd, Brampton ON L6Y 5X6 10.64km -
Scotiabank
9483 Mississauga Rd, Brampton ON L6X 0Z8 10.67km
- 7 bath
- 6 bed
- 3500 sqft
46 Valleybrook Crescent, Caledon, Ontario • L7C 4C5 • Rural Caledon




