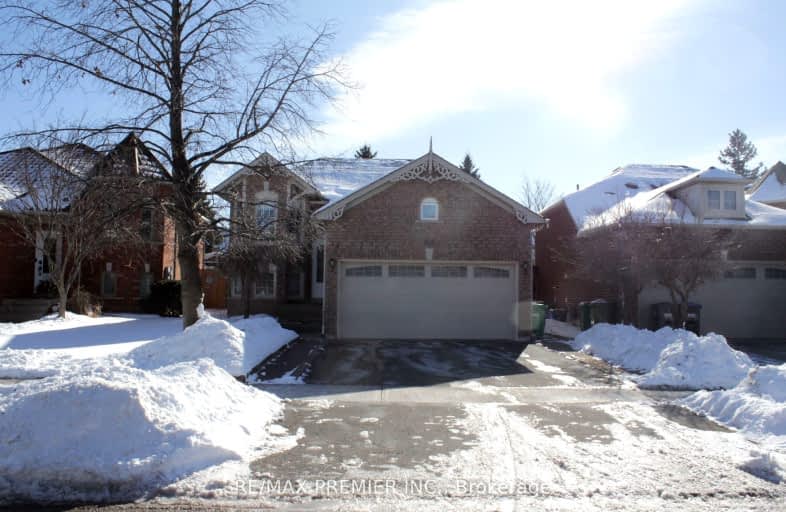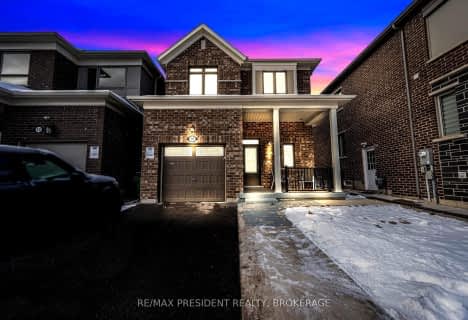Car-Dependent
- Most errands require a car.
Somewhat Bikeable
- Most errands require a car.

ÉÉC Saint-Jean-Bosco
Elementary: CatholicTony Pontes (Elementary)
Elementary: PublicSt Stephen Separate School
Elementary: CatholicSt. Josephine Bakhita Catholic Elementary School
Elementary: CatholicSt Rita Elementary School
Elementary: CatholicSouthFields Village (Elementary)
Elementary: PublicParkholme School
Secondary: PublicHeart Lake Secondary School
Secondary: PublicSt Marguerite d'Youville Secondary School
Secondary: CatholicFletcher's Meadow Secondary School
Secondary: PublicMayfield Secondary School
Secondary: PublicSt Edmund Campion Secondary School
Secondary: Catholic-
Chinguacousy Park
Central Park Dr (at Queen St. E), Brampton ON L6S 6G7 9.13km -
Churchill Meadows Community Common
3675 Thomas St, Mississauga ON 22.28km -
Richview Barber Shop
Toronto ON 23.24km
-
CIBC
380 Bovaird Dr E, Brampton ON L6Z 2S6 5.58km -
RBC Royal Bank
10098 McLaughlin Rd, Brampton ON L7A 2X6 6.04km -
Scotiabank
10645 Bramalea Rd (Sandalwood), Brampton ON L6R 3P4 6.05km
- — bath
- — bed
33 Windflower Road, Brampton, Ontario • L7A 0M1 • Northwest Sandalwood Parkway
- 4 bath
- 3 bed
- 1100 sqft
102 Richvale Drive North, Brampton, Ontario • L6Z 2M2 • Heart Lake East
- 4 bath
- 3 bed
- 1500 sqft
40 Begonia Crescent, Brampton, Ontario • L7A 0M6 • Northwest Brampton
- 3 bath
- 3 bed
- 1500 sqft
20 Blackberry Valley Crescent, Caledon, Ontario • L7C 3Z7 • Rural Caledon






















