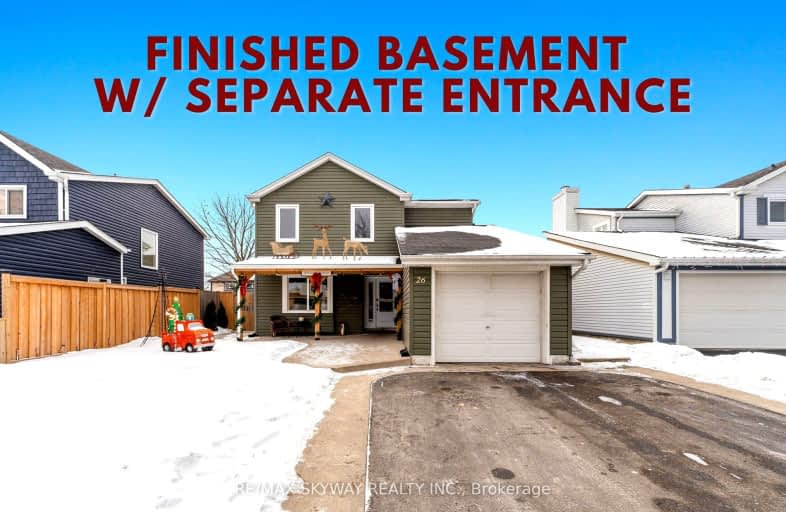Very Walkable
- Most errands can be accomplished on foot.
Good Transit
- Some errands can be accomplished by public transportation.
Bikeable
- Some errands can be accomplished on bike.

Sacred Heart Separate School
Elementary: CatholicSt Stephen Separate School
Elementary: CatholicSomerset Drive Public School
Elementary: PublicSt Leonard School
Elementary: CatholicRobert H Lagerquist Senior Public School
Elementary: PublicTerry Fox Public School
Elementary: PublicParkholme School
Secondary: PublicHarold M. Brathwaite Secondary School
Secondary: PublicHeart Lake Secondary School
Secondary: PublicNotre Dame Catholic Secondary School
Secondary: CatholicSt Marguerite d'Youville Secondary School
Secondary: CatholicFletcher's Meadow Secondary School
Secondary: Public-
Silver Creek Conservation Area
13500 Fallbrook Trail, Halton Hills ON 14km -
Staghorn Woods Park
855 Ceremonial Dr, Mississauga ON 17.19km -
Napa Valley Park
75 Napa Valley Ave, Vaughan ON 17.57km
-
National Bank
58 Quarry Edge Dr, Brampton ON L6V 4K2 2.92km -
TD Canada Trust Branch and ATM
90 Great Lakes Dr, Brampton ON L6R 2K7 3.14km -
TD Canada Trust ATM
10655 Bramalea Rd, Brampton ON L6R 3P4 4.56km
- 4 bath
- 4 bed
- 2000 sqft
54 Iceland Poppy Trail, Brampton, Ontario • L7A 0M9 • Northwest Sandalwood Parkway
- 4 bath
- 4 bed
- 2000 sqft
12 Bramfield Street, Brampton, Ontario • L7A 2W3 • Fletcher's Meadow
- 2 bath
- 4 bed
- 2500 sqft
14 Royal Palm Drive, Brampton, Ontario • L6Z 1P5 • Heart Lake East














