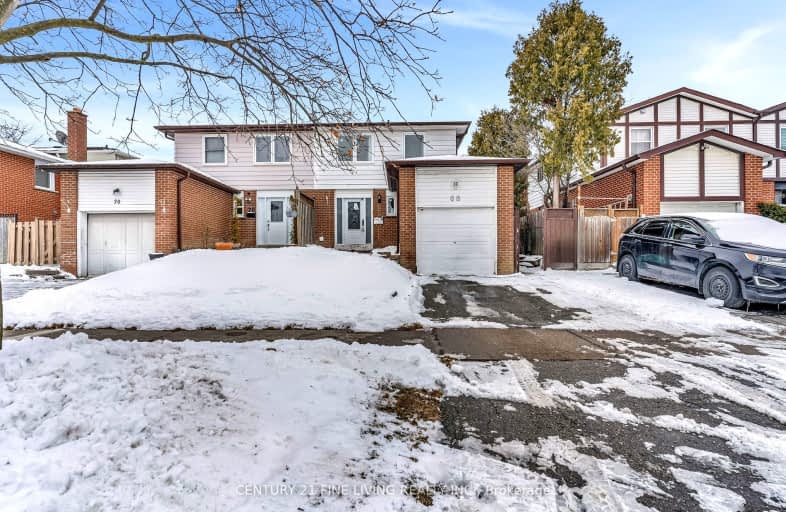Car-Dependent
- Almost all errands require a car.
Good Transit
- Some errands can be accomplished by public transportation.
Somewhat Bikeable
- Most errands require a car.

St Cecilia Elementary School
Elementary: CatholicÉcole élémentaire Carrefour des Jeunes
Elementary: PublicSt Anne Separate School
Elementary: CatholicSir John A. Macdonald Senior Public School
Elementary: PublicSt Joachim Separate School
Elementary: CatholicKingswood Drive Public School
Elementary: PublicArchbishop Romero Catholic Secondary School
Secondary: CatholicCentral Peel Secondary School
Secondary: PublicCardinal Leger Secondary School
Secondary: CatholicHeart Lake Secondary School
Secondary: PublicNorth Park Secondary School
Secondary: PublicNotre Dame Catholic Secondary School
Secondary: Catholic-
Food Basics
227 Vodden Street East, Brampton 1.04km -
African Royal Foods
332 Main Street North, Brampton 1.17km -
Conestoga Convenience
380 Bovaird Drive East Unit 2, Brampton 1.4km
-
The Beer Store
374 Main Street North, Brampton 0.85km -
The Wine Shop
Centennial Mall, 227 Vodden Street East, Brampton 1.12km -
The Beer Store
198 Queen Street East, Brampton 1.78km
-
Food Hub
150 Pressed Brick Drive, Brampton 0.74km -
Churrasqueira Nova Esperanca
110 Brickyard Way #2, Brampton 0.86km -
A&W Canada
120 Brickyard Way, Brampton 0.87km
-
McDonald's
Kingspoint Plaza, 372 Main Street North, Brampton 0.91km -
Tim Hortons
225 Vodden Street East, Brampton 0.94km -
Starbucks
Market Square Mall, 52 Quarry Edge Drive, Brampton 1.14km
-
RBC ATM
Brampton 0.85km -
TD Canada Trust Branch and ATM
130 Brickyard Way, Brampton 0.89km -
National Bank
58 Quarry Edge Drive, Brampton 1.11km
-
Esso
140 Kennedy Road North, Brampton 0.83km -
Petro-Canada & Car Wash
504 Main Street North, Brampton 0.83km -
Circle K
140 Kennedy Road North, Brampton 0.84km
-
Brampton Barbell
370 Main Street North, Brampton 0.92km -
GoodLife Fitness Brampton Kingspoint Plaza
370 Main Street North, Brampton 0.92km -
Gym
227 Vodden Street East, Brampton 1km
-
Claypine Park
Brampton 0.22km -
Valleybrook Park
361 Centre Street North, Brampton 0.35km -
Calvert Park
Etobicoke Creek Trail, Brampton 0.72km
-
Brampton Library - Four Corners Branch
65 Queen Street East, Brampton 2.06km -
Brampton Library - Cyril Clark Branch
20 Loafers Lake Lane, Brampton 3.46km -
Brampton Library - Chinguacousy Branch
150 Central Park Drive, Brampton 4.29km
-
Complete Immigration Medical Centre
36 Vodden Street East Unit 203, Brampton 1.04km -
Oakwood Health Network
36 Vodden Street East Suite 100, Brampton 1.04km -
Foot Health Clinic
36 Vodden Street East, Brampton 1.04km
-
Pharmasave Cumberland Pharmacy
2-131 Kennedy Road North, Brampton 0.8km -
Pharmasave Cumberland Pharmacy
131 Kennedy Road North, Brampton 0.81km -
City Drug Mart Pharmacy
110 Brickyard Way Unit #6, Brampton 0.84km
-
SmartCentres Brampton (Kingspoint Plaza)
370 Main Street North, Brampton 0.91km -
Kingspoint Plaza
370 Main Street North, Brampton 0.98km -
Centennial Mall
227 Vodden Street East, Brampton 1.03km
-
SilverCity Brampton Cinemas
50 Great Lakes Drive, Brampton 3.22km -
Cyril Clark Library Lecture Hall
20 Loafers Lake Lane, Brampton 3.46km
-
Crown & Anchor
389 Main Street North, Brampton 1.07km -
Gem's House of Jerk
20 Gillingham Drive, Brampton 1.34km -
FAN "D" FLAME RESTAURANT (FILIPINO CUISINE)
503-30 Gillingham Drive, Brampton 1.39km
- 4 bath
- 4 bed
- 1500 sqft
180 Tiller Trail, Brampton, Ontario • L6X 4S8 • Fletcher's Creek Village
- 4 bath
- 4 bed
28 Binder Twine Trail, Brampton, Ontario • L6Y 0X3 • Fletcher's Creek Village





















