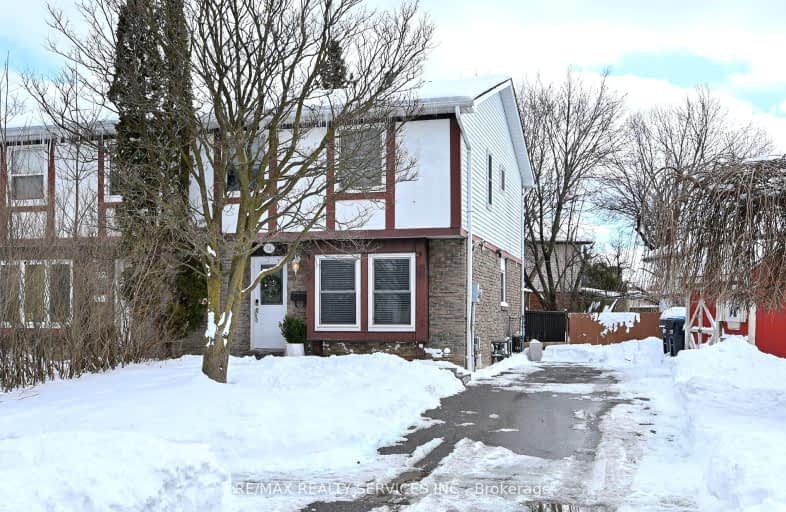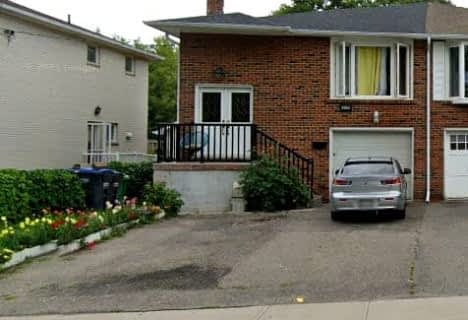Very Walkable
- Most errands can be accomplished on foot.
Good Transit
- Some errands can be accomplished by public transportation.
Bikeable
- Some errands can be accomplished on bike.

St Joseph School
Elementary: CatholicOur Lady of Fatima School
Elementary: CatholicGlendale Public School
Elementary: PublicBeatty-Fleming Sr Public School
Elementary: PublicSir John A. Macdonald Senior Public School
Elementary: PublicRoyal Orchard Middle School
Elementary: PublicArchbishop Romero Catholic Secondary School
Secondary: CatholicCentral Peel Secondary School
Secondary: PublicCardinal Leger Secondary School
Secondary: CatholicHeart Lake Secondary School
Secondary: PublicNotre Dame Catholic Secondary School
Secondary: CatholicDavid Suzuki Secondary School
Secondary: Public-
Parr Lake Park
Vodden Ave, Brampton ON 3.48km -
Staghorn Woods Park
855 Ceremonial Dr, Mississauga ON 12.34km -
Cedarvale Park
8th Line (Maple), Ontario 12.45km
-
Canada Business Development
52 Queen St E, Brampton ON L6V 1A2 1.26km -
Localcoin Bitcoin ATM - Punjab Grocers
550 Queen St W, Brampton ON L6X 3E1 2.01km -
Localcoin Bitcoin ATM - City Convenience
263 Queen St E, Brampton ON L6W 4K6 2.82km
- 2 bath
- 4 bed
- 2500 sqft
116 Mill Street North, Brampton, Ontario • L6X 2P2 • Downtown Brampton
- 3 bath
- 4 bed
- 1500 sqft
B - 17 Hillcrest Avenue, Brampton, Ontario • L6W 1Y7 • Queen Street Corridor






















