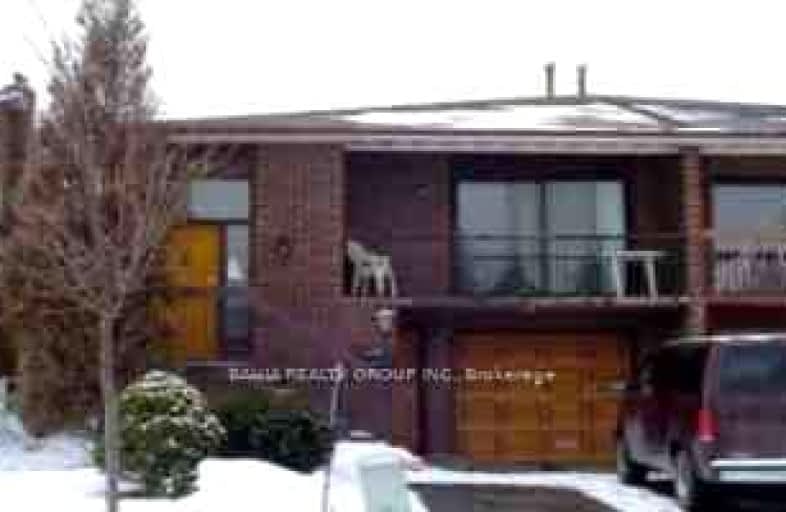Somewhat Walkable
- Some errands can be accomplished on foot.
Good Transit
- Some errands can be accomplished by public transportation.
Bikeable
- Some errands can be accomplished on bike.

St Agnes Separate School
Elementary: CatholicÉcole élémentaire Carrefour des Jeunes
Elementary: PublicGordon Graydon Senior Public School
Elementary: PublicArnott Charlton Public School
Elementary: PublicSt Joachim Separate School
Elementary: CatholicKingswood Drive Public School
Elementary: PublicArchbishop Romero Catholic Secondary School
Secondary: CatholicCentral Peel Secondary School
Secondary: PublicHarold M. Brathwaite Secondary School
Secondary: PublicHeart Lake Secondary School
Secondary: PublicNorth Park Secondary School
Secondary: PublicNotre Dame Catholic Secondary School
Secondary: Catholic-
Staghorn Woods Park
855 Ceremonial Dr, Mississauga ON 14.69km -
Centennial Park
156 Centennial Park Rd, Etobicoke ON M9C 5N3 16.29km -
Silver Creek Conservation Area
13500 Fallbrook Trail, Halton Hills ON 16.32km
-
CIBC
380 Bovaird Dr E, Brampton ON L6Z 2S6 0.95km -
TD Bank Financial Group
150 Sandalwood Pky E (Conastoga Road), Brampton ON L6Z 1Y5 2.49km -
BMO Bank of Montreal
180 Sandalwood Pky E, Brampton ON L6Z 1Y4 2.54km
- 3 bath
- 4 bed
- 1500 sqft
B - 17 Hillcrest Avenue, Brampton, Ontario • L6W 1Y7 • Queen Street Corridor
- 4 bath
- 4 bed
- 2000 sqft
245 Centre Street North, Brampton, Ontario • L6V 2R3 • Brampton North
- 2 bath
- 4 bed
- 2500 sqft
14 Royal Palm Drive, Brampton, Ontario • L6Z 1P5 • Heart Lake East












