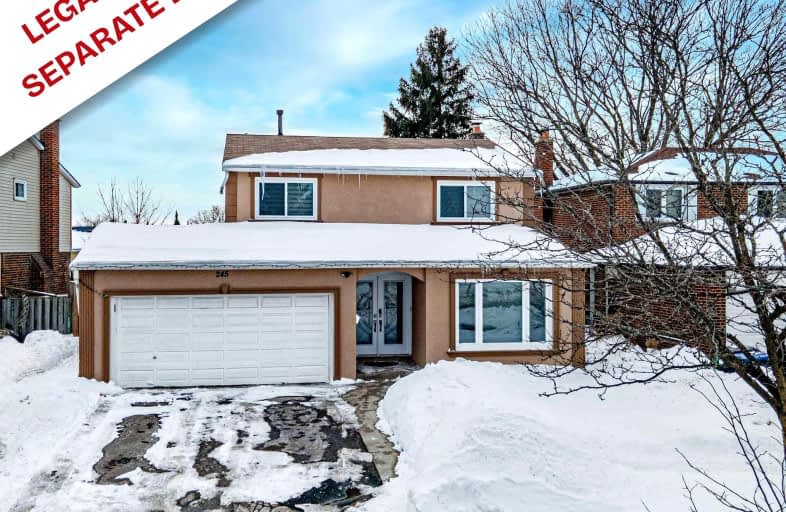Car-Dependent
- Almost all errands require a car.
Good Transit
- Some errands can be accomplished by public transportation.
Bikeable
- Some errands can be accomplished on bike.

École élémentaire Carrefour des Jeunes
Elementary: PublicSt Anne Separate School
Elementary: CatholicSir John A. Macdonald Senior Public School
Elementary: PublicSt Joachim Separate School
Elementary: CatholicAgnes Taylor Public School
Elementary: PublicKingswood Drive Public School
Elementary: PublicArchbishop Romero Catholic Secondary School
Secondary: CatholicCentral Peel Secondary School
Secondary: PublicCardinal Leger Secondary School
Secondary: CatholicHeart Lake Secondary School
Secondary: PublicNorth Park Secondary School
Secondary: PublicNotre Dame Catholic Secondary School
Secondary: Catholic-
Desi Bar And Grill
341 Main Street N, Brampton, ON L6X 1N5 0.77km -
Odyss Lounge
226 Queen Street E, Brampton, ON L6V 1B8 1.33km -
Strokers Sports Bar & Pool
14C Nelson Street W, Brampton, ON L6X 1B7 1.4km
-
McDonald's
372 Main Street North, Brampton, ON L6V 4A4 0.59km -
Tim Hortons
330 Main Street N, Brampton, ON L6V 1P6 0.7km -
7-Eleven
150 Main St N, Brampton, ON L6V 1N9 1.19km
-
Shoppers Drug Mart
366 Main Street N, Brampton, ON L6V 1P8 0.6km -
Pharmasave
131 Kennedy Road N, Suite 2, Brampton, ON L6V 1X9 0.71km -
Queen Lynch Pharmacy
157 Queen Street E, Brampton, ON L6W 3X4 1.32km
-
EuroMax Foods
370 Main Street N, Unit 16, Brampton, ON L6V 4A4 0.46km -
Domino's Pizza
370 Main Street N, Brampton, ON L6V 4A4 0.55km -
Tahini's
370 Main Street N, Unit 25B, Brampton, ON L6V 4A4 0.58km
-
Centennial Mall
227 Vodden Street E, Brampton, ON L6V 1N2 0.87km -
Kennedy Square Mall
50 Kennedy Rd S, Brampton, ON L6W 3E7 2.27km -
Trinity Common Mall
210 Great Lakes Drive, Brampton, ON L6R 2K7 3.69km
-
Food Basics
227 Vodden Street E, Brampton, ON L6V 1N2 0.9km -
African Market
19 Queen Street W, Brampton, ON L6Y 1L9 1.58km -
Fortinos
60 Quarry Edge Drive, Brampton, ON L6V 4K2 1.61km
-
Lcbo
80 Peel Centre Drive, Brampton, ON L6T 4G8 3.76km -
LCBO
170 Sandalwood Pky E, Brampton, ON L6Z 1Y5 3.9km -
The Beer Store
11 Worthington Avenue, Brampton, ON L7A 2Y7 4.29km
-
U-Haul
411 Main St N, Brampton, ON L6X 1N7 0.69km -
Kennedy & Vodden Petro Canada
121 Kennedy Road N, Brampton, ON L6V 1X7 0.71km -
Active Green & Ross Tire & Auto Centre
22 Kennedy Road S, Brampton, ON L6W 3E2 1.68km
-
Rose Theatre Brampton
1 Theatre Lane, Brampton, ON L6V 0A3 1.37km -
Garden Square
12 Main Street N, Brampton, ON L6V 1N6 1.49km -
SilverCity Brampton Cinemas
50 Great Lakes Drive, Brampton, ON L6R 2K7 3.8km
-
Brampton Library - Four Corners Branch
65 Queen Street E, Brampton, ON L6W 3L6 1.44km -
Brampton Library
150 Central Park Dr, Brampton, ON L6T 1B4 4.44km -
Brampton Library, Springdale Branch
10705 Bramalea Rd, Brampton, ON L6R 0C1 6.61km
-
William Osler Hospital
Bovaird Drive E, Brampton, ON 5.48km -
Brampton Civic Hospital
2100 Bovaird Drive, Brampton, ON L6R 3J7 5.39km -
Wise Elephant Family Health Team
36 Vodden Street E, Suiet 203, Brampton, ON L7A 3S9 0.49km
-
Gage Park
2 Wellington St W (at Wellington St. E), Brampton ON L6Y 4R2 1.86km -
Knightsbridge Park
Knightsbridge Rd (Central Park Dr), Bramalea ON 4.44km -
Chinguacousy Park
Central Park Dr (at Queen St. E), Brampton ON L6S 6G7 4.5km
-
Scotiabank
284 Queen St E (at Hansen Rd.), Brampton ON L6V 1C2 1.64km -
CIBC
380 Bovaird Dr E, Brampton ON L6Z 2S6 2.03km -
TD Bank Financial Group
150 Sandalwood Pky E (Conastoga Road), Brampton ON L6Z 1Y5 3.89km
- 4 bath
- 4 bed
- 1500 sqft
180 Tiller Trail, Brampton, Ontario • L6X 4S8 • Fletcher's Creek Village





















