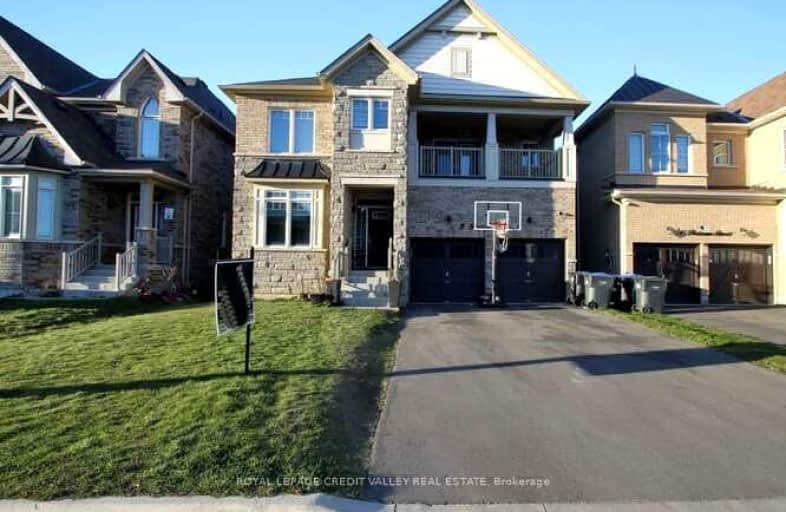Car-Dependent
- Most errands require a car.
Somewhat Bikeable
- Most errands require a car.

ÉÉC Saint-Jean-Bosco
Elementary: CatholicTony Pontes (Elementary)
Elementary: PublicSt Stephen Separate School
Elementary: CatholicSt. Josephine Bakhita Catholic Elementary School
Elementary: CatholicSt Rita Elementary School
Elementary: CatholicSouthFields Village (Elementary)
Elementary: PublicParkholme School
Secondary: PublicHeart Lake Secondary School
Secondary: PublicSt Marguerite d'Youville Secondary School
Secondary: CatholicFletcher's Meadow Secondary School
Secondary: PublicMayfield Secondary School
Secondary: PublicSt Edmund Campion Secondary School
Secondary: Catholic-
Chinguacousy Park
Central Park Dr (at Queen St. E), Brampton ON L6S 6G7 9.6km -
Gage Park
2 Wellington St W (at Wellington St. E), Brampton ON L6Y 4R2 9.98km -
Dicks Dam Park
Caledon ON 15.83km
-
TD Canada Trust ATM
10655 Bramalea Rd, Brampton ON L6R 3P4 6.19km -
CIBC
380 Bovaird Dr E, Brampton ON L6Z 2S6 6.26km -
Scotiabank
66 Quarry Edge Dr (at Bovaird Dr.), Brampton ON L6V 4K2 6.76km
- 2 bath
- 3 bed
- 1100 sqft
Bsmnt-24 Dotchson Avenue, Caledon, Ontario • L7C 4G6 • Rural Caledon





