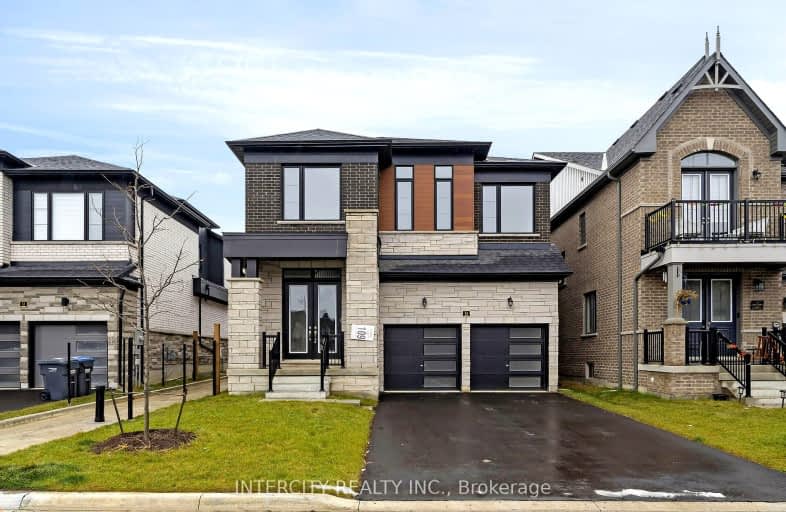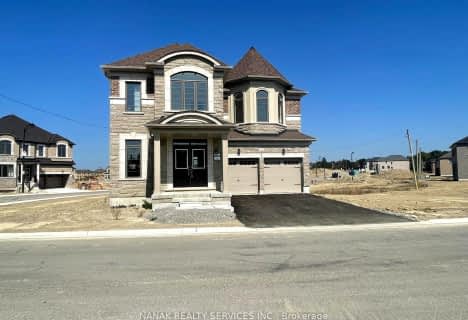Car-Dependent
- Almost all errands require a car.
Somewhat Bikeable
- Most errands require a car.

Tony Pontes (Elementary)
Elementary: PublicSt Stephen Separate School
Elementary: CatholicSt. Josephine Bakhita Catholic Elementary School
Elementary: CatholicBurnt Elm Public School
Elementary: PublicSt Rita Elementary School
Elementary: CatholicBrisdale Public School
Elementary: PublicJean Augustine Secondary School
Secondary: PublicParkholme School
Secondary: PublicHeart Lake Secondary School
Secondary: PublicNotre Dame Catholic Secondary School
Secondary: CatholicFletcher's Meadow Secondary School
Secondary: PublicSt Edmund Campion Secondary School
Secondary: Catholic-
Andrew Mccandles
500 Elbern Markell Dr, Brampton ON L6X 5L3 7.16km -
Peel Village Park
Brampton ON 10.72km -
Meadowvale Conservation Area
1081 Old Derry Rd W (2nd Line), Mississauga ON L5B 3Y3 14.56km
-
President's Choice Financial ATM
60 Quarry Edge Dr, Brampton ON L6V 4K2 5.71km -
TD Canada Trust Branch and ATM
1 Queen St E, Brampton ON L6W 2A7 8.52km -
TD Bank Financial Group
135 Father Tobin Rd, Brampton ON L6R 0W9 8.7km
- 5 bath
- 5 bed
- 3000 sqft
Lot 130 Arctic Tern Avenue, Brampton, Ontario • L6Z 3N1 • Snelgrove
- 5 bath
- 5 bed
- 3000 sqft
74 Abercrombie Crescent, Brampton, Ontario • L7A 4N3 • Northwest Brampton
- 7 bath
- 6 bed
- 3500 sqft
46 Valleybrook Crescent, Caledon, Ontario • L7C 4C5 • Rural Caledon
- 4 bath
- 5 bed
- 3000 sqft
82 Royal Fern Crescent, Caledon, Ontario • L7C 4N1 • Rural Caledon
- 4 bath
- 5 bed
- 2500 sqft
16 Aster Woods Drive, Caledon, Ontario • L7C 4N8 • Rural Caledon
- 4 bath
- 5 bed
- 2500 sqft
18 Aster Woods Drive, Caledon, Ontario • L7C 4N8 • Rural Caledon














