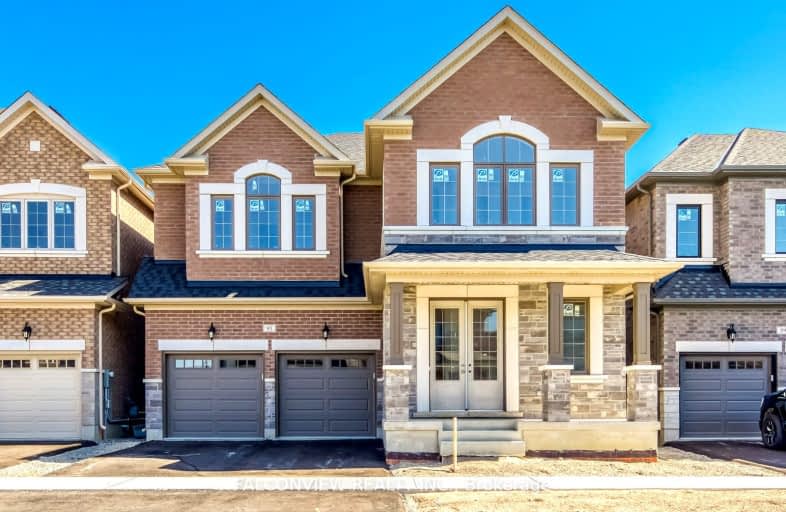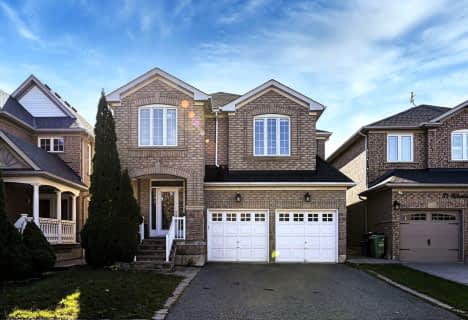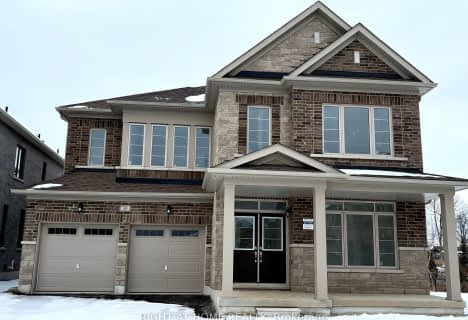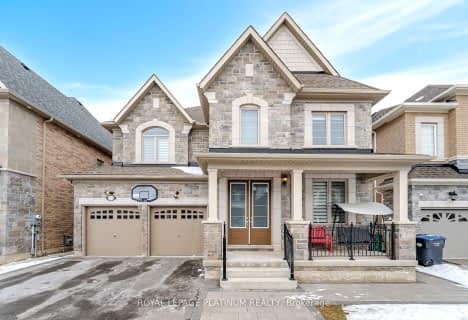Car-Dependent
- Most errands require a car.
Some Transit
- Most errands require a car.
Bikeable
- Some errands can be accomplished on bike.

St. Aidan Catholic Elementary School
Elementary: CatholicSt. Lucy Catholic Elementary School
Elementary: CatholicSt. Josephine Bakhita Catholic Elementary School
Elementary: CatholicBurnt Elm Public School
Elementary: PublicBrisdale Public School
Elementary: PublicRowntree Public School
Elementary: PublicJean Augustine Secondary School
Secondary: PublicParkholme School
Secondary: PublicHeart Lake Secondary School
Secondary: PublicSt. Roch Catholic Secondary School
Secondary: CatholicFletcher's Meadow Secondary School
Secondary: PublicSt Edmund Campion Secondary School
Secondary: Catholic-
Chinguacousy Park
Central Park Dr (at Queen St. E), Brampton ON L6S 6G7 8.96km -
Kaneff Park
Pagebrook Crt, Brampton ON L6Y 2N4 9.26km -
Dunblaine Park
Brampton ON L6T 3H2 10.79km
-
Scotiabank
10631 Chinguacousy Rd (at Sandalwood Pkwy), Brampton ON L7A 0N5 2.01km -
TD Bank Financial Group
150 Sandalwood Pky E (Conastoga Road), Brampton ON L6Z 1Y5 3.32km -
CIBC
380 Bovaird Dr E, Brampton ON L6Z 2S6 4.4km
- 6 bath
- 6 bed
- 3500 sqft
38 Stellarton Crescent, Brampton, Ontario • L7A 5A6 • Brampton West
- 7 bath
- 5 bed
- 3000 sqft
477 Brisdale Drive, Brampton, Ontario • L7A 4J4 • Northwest Brampton
- 5 bath
- 5 bed
- 3000 sqft
74 Abercrombie Crescent, Brampton, Ontario • L7A 4N3 • Northwest Brampton
- 3 bath
- 5 bed
- 3000 sqft
20 Whitmore Court, Brampton, Ontario • L6Z 2A5 • Heart Lake West
- 6 bath
- 5 bed
- 3000 sqft
59 Cobriza Cres, Brampton, Ontario • L7A 5A6 • Northwest Brampton






















