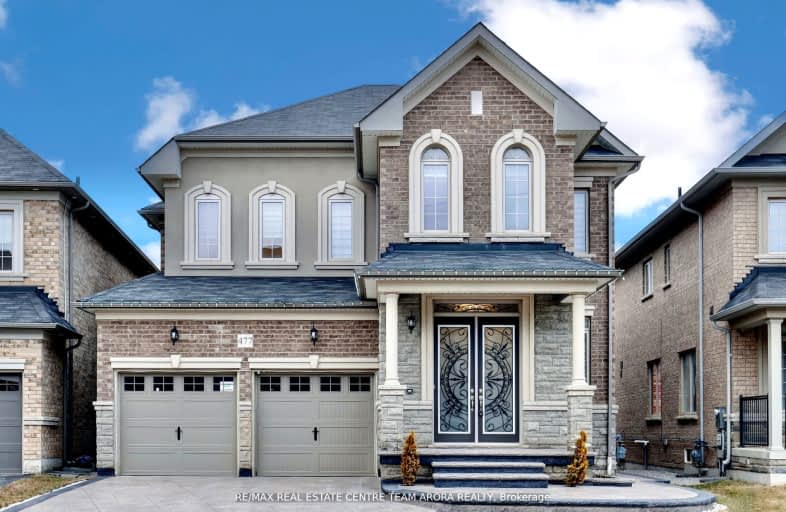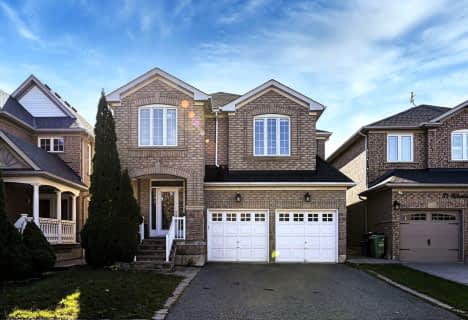Car-Dependent
- Almost all errands require a car.
Some Transit
- Most errands require a car.
Bikeable
- Some errands can be accomplished on bike.

Dolson Public School
Elementary: PublicSt. Aidan Catholic Elementary School
Elementary: CatholicSt. Lucy Catholic Elementary School
Elementary: CatholicSt. Bonaventure Catholic Elementary School
Elementary: CatholicMcCrimmon Middle School
Elementary: PublicBrisdale Public School
Elementary: PublicJean Augustine Secondary School
Secondary: PublicParkholme School
Secondary: PublicHeart Lake Secondary School
Secondary: PublicSt. Roch Catholic Secondary School
Secondary: CatholicFletcher's Meadow Secondary School
Secondary: PublicSt Edmund Campion Secondary School
Secondary: Catholic-
Endzone Sports Bar & Grill
10886 Hurontario Street, Unit 1A, Brampton, ON L7A 3R9 3.27km -
St Louis Bar And Grill
10061 McLaughlin Road, Unit 1, Brampton, ON L7A 2X5 3.29km -
2 Bicas
15-2 Fisherman Drive, Brampton, ON L7A 1B5 3.45km
-
Bean + Pearl
10625 Creditview Road, Unit C1, Brampton, ON L7A 0T4 1.45km -
Starbucks
65 Dufay Road, Brampton, ON L7A 4A1 2.57km -
Starbucks
17 Worthington Avenue, Brampton, ON L7A 2Y7 3.05km
-
Shoppers Drug Mart
10661 Chinguacousy Road, Building C, Flectchers Meadow, Brampton, ON L7A 3E9 1.45km -
Medi plus
20 Red Maple Drive, Unit 14, Brampton, ON L6X 4N7 4.02km -
Rexall
13 - 15 10035 Hurontario Street, Brampton, ON L6Z 0E6 4.29km
-
Royal Taste Sweets And Restaurant
10990 Chinguacousy Road, Brampton, ON L7A 0P1 0.56km -
Hot Bite Pizza & Grill Halal
10990 Chinguacousy Road, Unit 3, Brampton, ON L7A 0P1 0.49km -
DQ Grill & Chill Restaurant
11240 Creditview Road, Unit A-2, Brampton, ON L7A 4X3 0.84km
-
Centennial Mall
227 Vodden Street E, Brampton, ON L6V 1N2 6.7km -
Trinity Common Mall
210 Great Lakes Drive, Brampton, ON L6R 2K7 6.82km -
Halton Hills Shopping Centre
235 Guelph Street, Halton Hills, ON L7G 4A8 7.39km
-
FreshCo
10651 Chinguacousy Road, Brampton, ON L6Y 0N5 1.56km -
Langos
65 Dufay Road, Brampton, ON L7A 0B5 2.58km -
Fortinos
35 Worthington Avenue, Brampton, ON L7A 2Y7 2.87km
-
LCBO
31 Worthington Avenue, Brampton, ON L7A 2Y7 2.9km -
The Beer Store
11 Worthington Avenue, Brampton, ON L7A 2Y7 3.09km -
LCBO
170 Sandalwood Pky E, Brampton, ON L6Z 1Y5 4.54km
-
Shell
9950 Chinguacousy Road, Brampton, ON L6X 0H6 3.15km -
Petro Canada
9981 Chinguacousy Road, Brampton, ON L6X 0E8 3.17km -
Petro-Canada
5 Sandalwood Parkway W, Brampton, ON L7A 1J6 3.39km
-
Rose Theatre Brampton
1 Theatre Lane, Brampton, ON L6V 0A3 6.62km -
Garden Square
12 Main Street N, Brampton, ON L6V 1N6 6.67km -
SilverCity Brampton Cinemas
50 Great Lakes Drive, Brampton, ON L6R 2K7 6.72km
-
Brampton Library - Four Corners Branch
65 Queen Street E, Brampton, ON L6W 3L6 6.82km -
Brampton Library, Springdale Branch
10705 Bramalea Rd, Brampton, ON L6R 0C1 8.8km -
Halton Hills Public Library
9 Church Street, Georgetown, ON L7G 2A3 9.14km
-
William Osler Hospital
Bovaird Drive E, Brampton, ON 9.12km -
Brampton Civic Hospital
2100 Bovaird Drive, Brampton, ON L6R 3J7 9.03km -
Georgetown Hospital
1 Princess Anne Drive, Georgetown, ON L7G 2B8 9.83km
-
Gage Park
2 Wellington St W (at Wellington St. E), Brampton ON L6Y 4R2 6.94km -
Centennial Park
Brampton ON 7.16km -
Chinguacousy Park
Central Park Dr (at Queen St. E), Brampton ON L6S 6G7 9.68km
-
TD Bank Financial Group
10908 Hurontario St, Brampton ON L7A 3R9 3.3km -
CIBC
380 Bovaird Dr E, Brampton ON L6Z 2S6 5.05km -
BMO Bank of Montreal
280 Guelph St, Georgetown ON L7G 4B1 7.52km
- 5 bath
- 5 bed
- 3000 sqft
55 Hiberton Crescent, Brampton, Ontario • L7A 3C9 • Fletcher's Meadow
- 6 bath
- 5 bed
- 3500 sqft
84 Roulette Crescent, Brampton, Ontario • L7A 4R6 • Northwest Brampton
- 4 bath
- 5 bed
- 2500 sqft
16 Aster Woods Drive, Caledon, Ontario • L7C 4N8 • Rural Caledon
- 4 bath
- 5 bed
- 2500 sqft
18 Aster Woods Drive, Caledon, Ontario • L7C 4N8 • Rural Caledon
- 4 bath
- 5 bed
- 2500 sqft
173 Robert Parkinson Drive, Brampton, Ontario • L7A 0G3 • Northwest Brampton
- 6 bath
- 5 bed
- 3000 sqft
59 Cobriza Cres, Brampton, Ontario • L7A 5A6 • Northwest Brampton






















