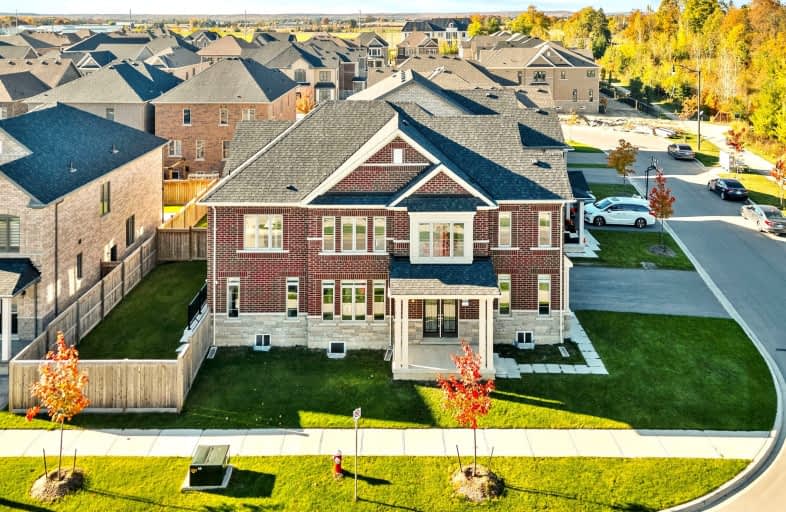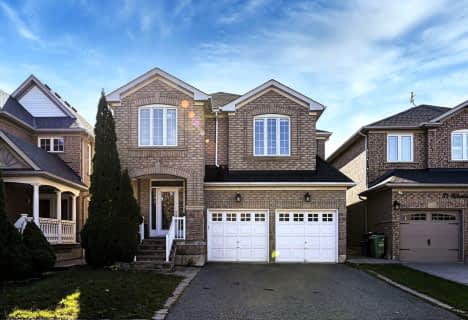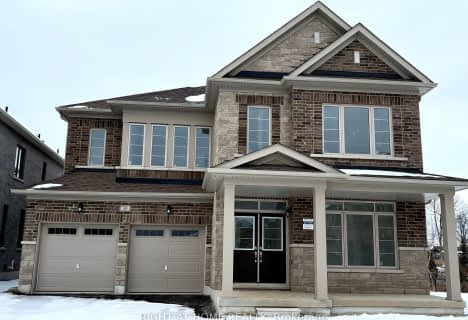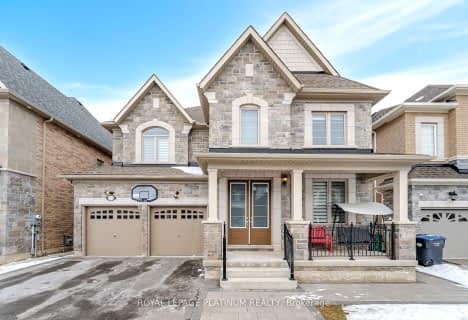Car-Dependent
- Almost all errands require a car.
Some Transit
- Most errands require a car.
Somewhat Bikeable
- Most errands require a car.

Dolson Public School
Elementary: PublicSt. Daniel Comboni Catholic Elementary School
Elementary: CatholicAlloa Public School
Elementary: PublicSt. Aidan Catholic Elementary School
Elementary: CatholicSt. Bonaventure Catholic Elementary School
Elementary: CatholicBrisdale Public School
Elementary: PublicJean Augustine Secondary School
Secondary: PublicParkholme School
Secondary: PublicSt. Roch Catholic Secondary School
Secondary: CatholicChrist the King Catholic Secondary School
Secondary: CatholicFletcher's Meadow Secondary School
Secondary: PublicSt Edmund Campion Secondary School
Secondary: Catholic-
Island Vibez Restaurant
8-791 Bovaird Drive W, Brampton, ON L6X 0T9 4.56km -
Endzone Sports Bar & Grill
10886 Hurontario Street, Unit 1A, Brampton, ON L7A 3R9 4.87km -
St. Louis Bar and Grill
10061 McLaughlin Road, Unit 1, Brampton, ON L7A 2X5 4.9km
-
Bean + Pearl
10625 Creditview Road, Unit C1, Brampton, ON L7A 0T4 2.22km -
Starbucks
65 Dufay Road, Brampton, ON L7A 4A1 2.43km -
Starbucks
17 Worthington Avenue, Brampton, ON L7A 2Y7 4.03km
-
Fit 4 Less
35 Worthington Avenue, Brampton, ON L7A 2Y7 3.9km -
Goodlife Fitness
10088 McLaughlin Road, Brampton, ON L7A 2X6 4.81km -
Anytime Fitness
10906 Hurontario St, Units D 4,5 & 6, Brampton, ON L7A 3R9 4.85km
-
Shoppers Drug Mart
10661 Chinguacousy Road, Building C, Flectchers Meadow, Brampton, ON L7A 3E9 2.96km -
Medi plus
20 Red Maple Drive, Unit 14, Brampton, ON L6X 4N7 5.52km -
MedBox Rx Pharmacy
7-9525 Mississauga Road, Brampton, ON L6X 0Z8 5.56km
-
Maadi No Rotlo
Brampton, ON L7A 0B7 0.63km -
Chicago's Pizza Twist
1475 Mayfield Road, Unit 3, Brampton, ON L7A 0C4 0.79km -
Domino's Pizza
11240 Creditview Rd, Brampton, ON L7A 4X3 0.89km
-
Halton Hills Shopping Centre
235 Guelph Street, Halton Hills, ON L7G 4A8 6.01km -
Georgetown Market Place
280 Guelph St, Georgetown, ON L7G 4B1 5.98km -
Trinity Common Mall
210 Great Lakes Drive, Brampton, ON L6R 2K7 8.52km
-
Longo's
65 Dufay Rd, Brampton, ON L7A 0B5 2.43km -
Langos
65 Dufay Road, Brampton, ON L7A 0B5 2.43km -
FreshCo
10651 Chinguacousy Road, Brampton, ON L6Y 0N5 3.16km
-
LCBO
31 Worthington Avenue, Brampton, ON L7A 2Y7 3.86km -
The Beer Store
11 Worthington Avenue, Brampton, ON L7A 2Y7 4.09km -
LCBO
170 Sandalwood Pky E, Brampton, ON L6Z 1Y5 6.2km
-
Shell
9950 Chinguacousy Road, Brampton, ON L6X 0H6 4.36km -
Petro Canada
9981 Chinguacousy Road, Brampton, ON L6X 0E8 4.41km -
Auto Supreme
11482 Hurontario Street, Brampton, ON L7A 1E6 4.82km
-
Rose Theatre Brampton
1 Theatre Lane, Brampton, ON L6V 0A3 8.11km -
Garden Square
12 Main Street N, Brampton, ON L6V 1N6 8.15km -
SilverCity Brampton Cinemas
50 Great Lakes Drive, Brampton, ON L6R 2K7 8.42km
-
Halton Hills Public Library
9 Church Street, Georgetown, ON L7G 2A3 7.57km -
Brampton Library, Springdale Branch
10705 Bramalea Rd, Brampton, ON L6R 0C1 10.38km -
Southfields Community Centre
225 Dougall Avenue, Caledon, ON L7C 2H1 7.19km
-
Georgetown Hospital
1 Princess Anne Drive, Georgetown, ON L7G 2B8 8.26km -
LifeLabs
100 Pertosa Dr, Ste 206, Brampton, ON L6X 0H9 4.82km -
Dynacare
9-9525 Mississauga Road, Unit 8, Brampton, ON L6X 0Z8 5.67km
-
Lina Marino Park
105 Valleywood Blvd, Caledon ON 5.86km -
Williams Parkway Dog Park
Williams Pky (At Highway 410), Brampton ON 9.07km -
Kaneff Park
Pagebrook Crt, Brampton ON L6Y 2N4 10.22km
-
TD Bank Financial Group
10998 Chinguacousy Rd, Brampton ON L7A 0P1 2.23km -
Scotiabank
10631 Chinguacousy Rd (at Sandalwood Pkwy), Brampton ON L7A 0N5 3.01km -
TD Bank Financial Group
10908 Hurontario St, Brampton ON L7A 3R9 4.86km
- 6 bath
- 6 bed
- 3500 sqft
38 Stellarton Crescent, Brampton, Ontario • L7A 5A6 • Brampton West
- 5 bath
- 5 bed
- 3000 sqft
74 Abercrombie Crescent, Brampton, Ontario • L7A 4N3 • Northwest Brampton
- 4 bath
- 5 bed
- 2500 sqft
16 Aster Woods Drive, Caledon, Ontario • L7C 4N8 • Rural Caledon
- 4 bath
- 5 bed
- 2500 sqft
18 Aster Woods Drive, Caledon, Ontario • L7C 4N8 • Rural Caledon






















